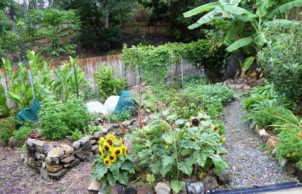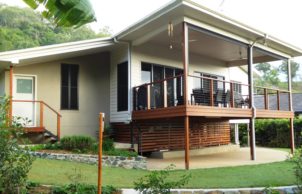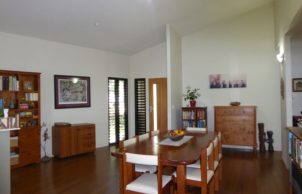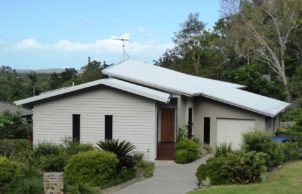Rainbow House
Rainbow House
The name Rainbow House is from the unexpected delight of the sun refracting off the louvre edges in different parts of the house throughout the day.
This is a house designed for the tropics. It is a modest size. A careful choice of orientation is the major reason for efficiency and comfort. There are louvres throughout with crossflow in each room, a clerestory window, built mostly off ground for underfloor airflow, heavier insulation facing west, and light-coloured roof and exterior paintwork.
There are fans throughout, 1 air conditioner included in master bedroom but unnecessary for comfort, pelmets and blinds in bedrooms, blinds on deck, solar hot water, solar panels and a 10,000L water tank plumbed to toilets, washing machine and garden.
The block is sloping. Native shrubs, trees and grasses absorb a significant amount of storm water. Extensive use of mulch and leaf litter captures more. Swales between the food garden beds slow down the flow of water and allow it to soak into the ground reducing the need for watering. Excess runoff in extreme rain events is managed by landscaping features which direct it to the council culvert. In Jan 2017, it was demonstrated that 350mm in a few hours was not a problem.
Organic gardening and permaculture principles promote healthy soil in the food garden which provides a constant supply of fresh, chemical free fruit and vegetables. Native plants attract a vast array of wildlife, making it a great place to live for owners and critters.
Designed by Hennie Ferreira, built by Vandalay Construction Pty Ltd






Ask questions about this house
Load More Comments