Ransom House
Ransom House
We wanted to build a house that would be warm in winter and cool in summer, with a minimum of active heating/cooling, and we have succeeded beyond our expectations. Although we do run air conditioning on the odd days in the middle of summer/winter, our home is comfortable without it all year round. We feel that many people don’t realise how enjoyable it is to live in a house with a good, passive solar design and would like to share our learnings.
Our home is based on passive design principles, with a northern orientation to let in warming winter sunshine but shade-out summer sun. We use cross-ventilation to make the most of the cooling breezes from the hills and ocean on summer evenings, and thermal mass to keep the temperatures stable in the living areas. The butterfly roof maximises the windows on the northern side, while also providing a north-facing roof face for solar panels. The house is built from sustainable, low-impact materials wherever possible, including plantation and recycled timber.
Our home was also designed to be built within a modest budget, and by an inexperienced owner-builder. Living in our home is very affordable, because we not only have very low power bills, but we also spend only a very small amount on gas and never need to buy firewood or any other fuel. Having lived in the house for seven years now, we can vouch for the aspects of our home that work really well, as well as share the few things that we would do differently next time.
We love living in our sustainable house and would never want to live in any other type!
Designed by MC Noble Building Designer and built by the owners.


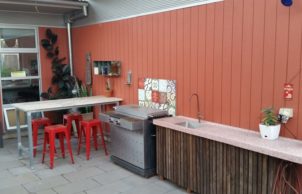
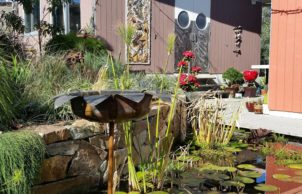
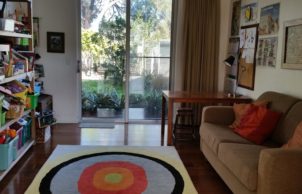
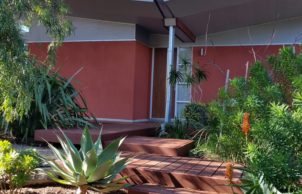
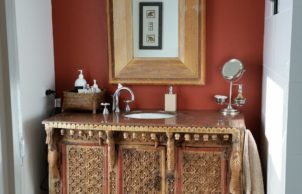
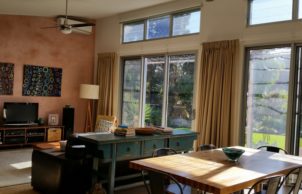
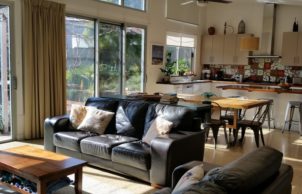
Ask questions about this house
Load More Comments