Reborn Old Fibro Cottage
Reborn Old Fibro Cottage
The old and dilapidated fibro-and-iron cottage was built almost 100 years ago and moved to its present site about 30 years ago. It is a classic reminder of the simple weekenders or fishermen’s shacks of a bygone age. The tiny cottage needed extending and a total update, so it was an ideal opportunity to make it more sustainable and energy efficient whilst retaining its simple character.
As almost all the internal and external linings were asbestos cement sheets (fibro), they had to go, leaving just the original hardwood frames. The walls were re-clad in colorbond steel and Weathertex weatherboards and sheets in a matrix pattern – they have excellent environmental credentials and are reminiscent of the original material used to build the cottage. Weathertex is compressed hardwood sheet without any glues or harsh chemicals and can be used in variety of ways. It is locally made and carbon-positive.
Internally, the cottage has seen the most changes. Most of the walls were removed to form an open-plan living area. An important consideration was to be able to see the street and the rear garden from the kitchen – the heart of the home.
Most of the original timber frame was replaced, but the timber was used to make the outdoor studio, which also utilised the only useable window and external door. Of course, the old internal doors and as much of the old skirtings and architraves that were OK were reused, and the original weatherboards were salvaged and repurposed – for example, on the barn door and kitchen cabinets.
The two-storey extension is located to the south side and faces the almost-true-north wall. The side wall was splayed so as not to block the view of the garden. Energy efficiency was another major design criterion, and the extension is a typical passive solar design oriented to allow the winter sun to fall onto the almost-black ceramic tiles through large double-glazed sliding doors. The home has been well insulated, rewired and re-plumbed, and uses the 6000L water tanks to irrigate the fruit trees in the garden as well as the toilets and laundry. Rainwater is also used to supply the hot water tank, which is heated using evacuated tube solar panels.
Having saved it from the bulldozers, it is my intention that this home will survive for another century at least.
Designed by Lever Designs and built by ST and SG Bookers.
Photography by Chosen Property Photography.


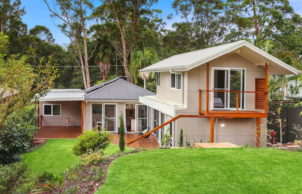
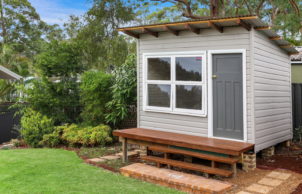

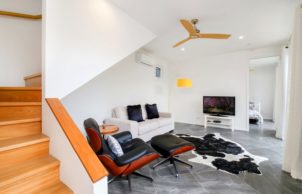

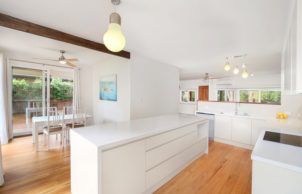
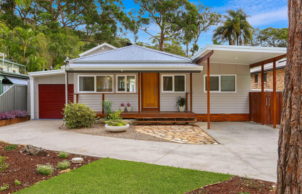
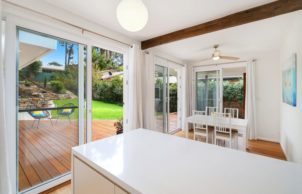
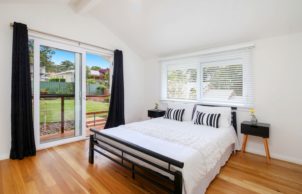
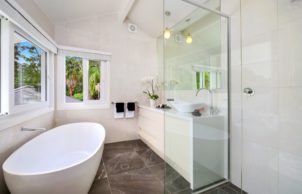
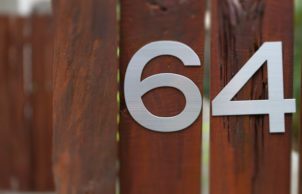
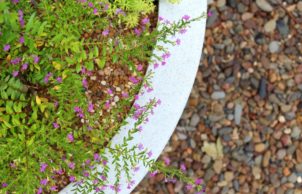

Ask questions about this house
Load More Comments