Red Brick Reno
Red Brick Reno
My house was built in 1954. When I bought it in 2010, it hadn’t changed much since it was built. It had no wall or floor insulation, little ceiling insulation, single-glazed windows, gas hot water, gas cooking, and no garden. It was freezing in winter and hot in summer.
Over the next 12 years, I made improvements gradually, as I could afford them. Much of the work was DIY. First, I built compost bays – an easy way of dealing with organic waste. Second, I dug trenches and laid stormwater pipes so I could capture all the rainwater from the house and the shed, and I had a 22,000 litre tank installed. Then I started planning the garden, which is a lifelong labour of love.
Every few years, as I could afford it, I did something more to decrease my carbon footprint, make the house more comfortable, and decrease my energy bills: added more insulation, replaced the windows with double-glazed uPVC windows, and installed rooftop solar, heat pump hot water, and split system heating and cooling. I made mistakes along the way: I installed gas-fired hydronic heating at a time when gas was still affordable.
By 2023, the house was comfortable and fairly energy-efficient, but it still looked dated. The kitchen had little workspace and the house was far from airtight despite the improvements I’d made.
That’s when I contracted Outlier Building Design and Backman Builders for the final push: making the house airtight, upgrading and insulating the floor, and upgrading the kitchen and bathroom. Post-renovation, a blower door test showed that the airtightness of the house has gone from 23 air changes per hour (ACH) to less than two ACH. With this level of air tightness, I am able to live without the gas hydronic heating. My home is now off gas.
(All post-renovation photography by Marnie Hawson. Video by David Darrah, All Creative.)


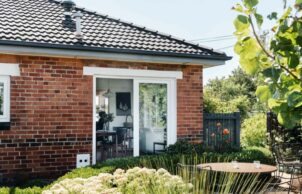
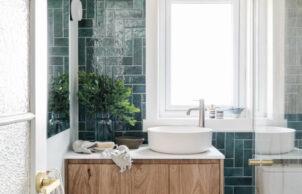
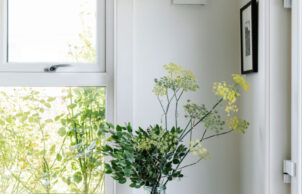
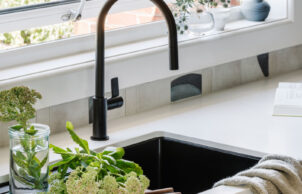


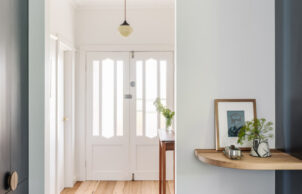
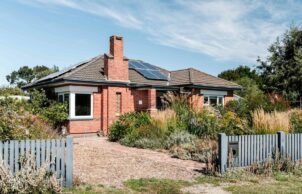
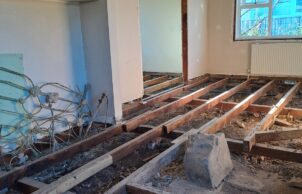
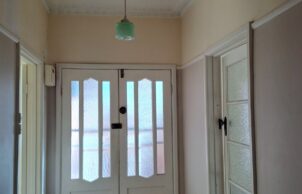
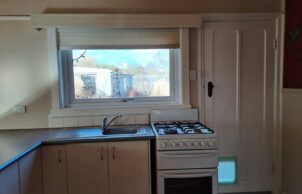
Ask questions about this house
Load More Comments