Reesville House ‘gureya bumni’
Reesville House ‘gureya bumni’
As you approach the house, you’re greeted by a tin shed of rural vernacular nestled seemingly within the eucalyptus forest. The house itself, seemingly humble, sits just above the ground with a boardwalk into the front door, then as you move inside, through the double height ceilings and hardwood floors, you emerge at the expansive view of tall timber forest through the wall of glass sliding doors & out to the expansive hardwood deck over the sloping ridge.
It is an awe inspiring tranquil masterpiece.
The house is angled to the north with a 10-13° skillion roof pitch for maximum solar access, sloping down to the front & back. This allows for high louvre windows along the full width of the house.
Orientation to the north captures the solar rays and the easterly breeze through the back deck, also offering protection from the summer sun. To minimise disruption to the site the owners only excavated just enough of the ridge to enable car parking & the battery room under the house.
The owners wanted to build a house as environmentally and sustainably as they could, to live more consciously and close to nature; to move away from toxic building practices; to optimise longevity & minimise their footprint; to live in a low waste system (energy production, water storage, food production); design using passive solar principles, for aging in place, to make use of natural, renewable, recyclable & local materials & services. With no previous house building experience, Rod and Lindy, owner builders, built during the difficult time of 2022-2024 with soaring costs and lack of building materials and trades. With a BAL29 bushfire rating many materials were either not suitable, didn’t have a fire rating or were too difficult to maintain.
And yes there are some things they’d do differently.

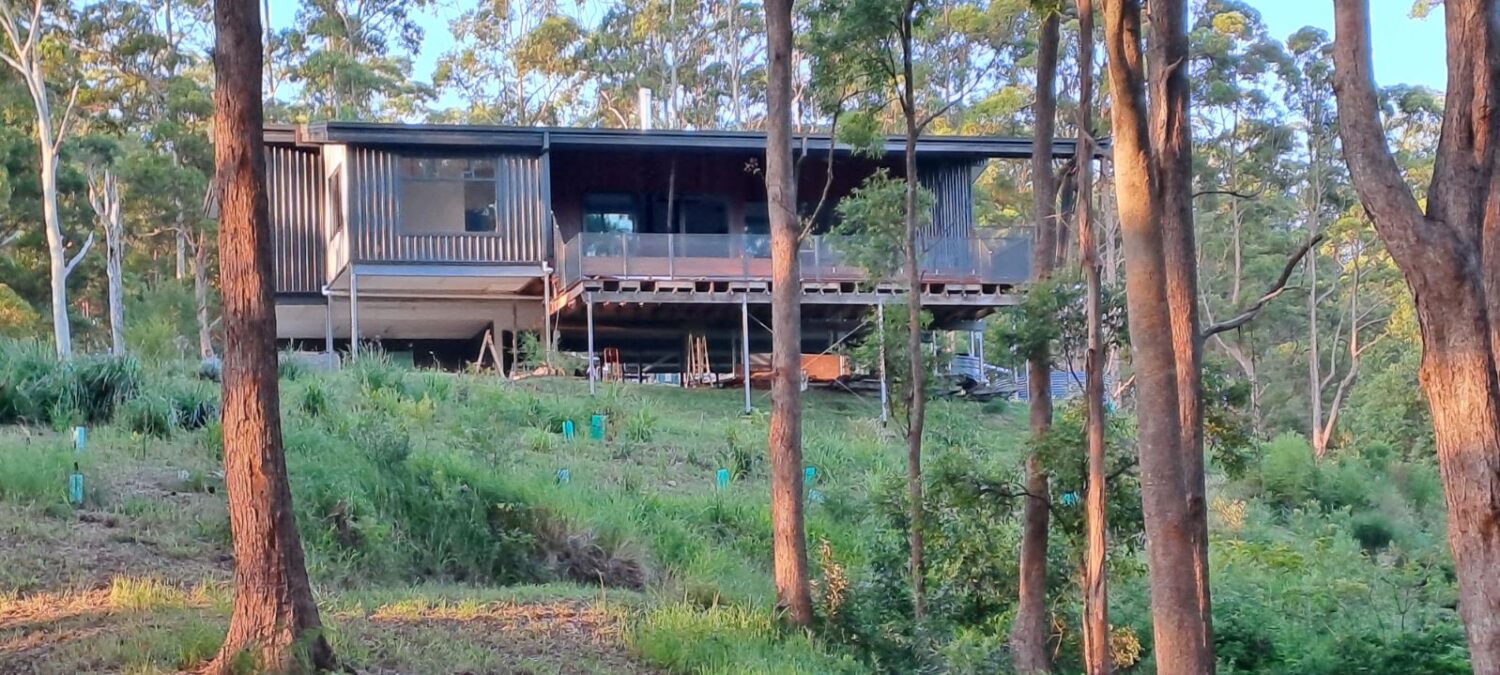


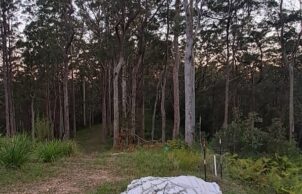
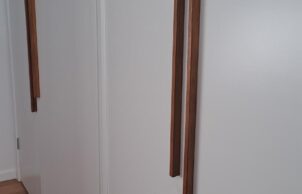
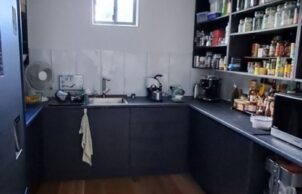
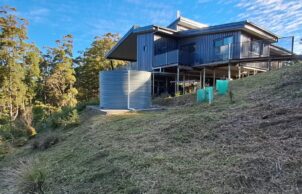
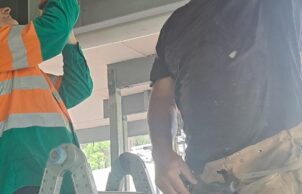
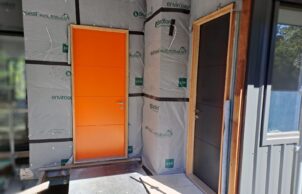
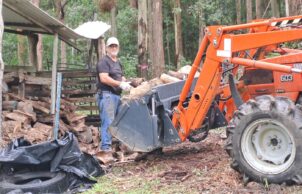
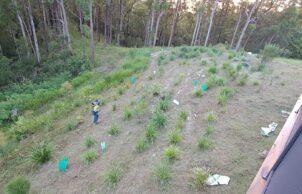
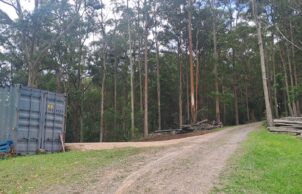
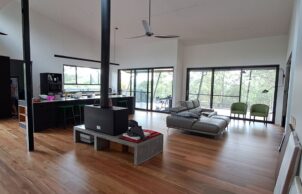

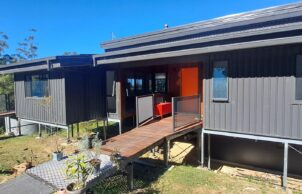
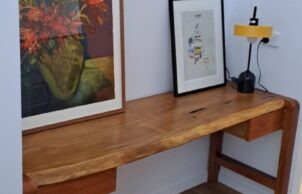
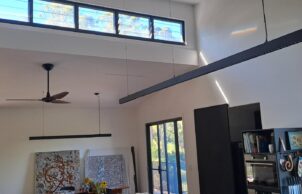
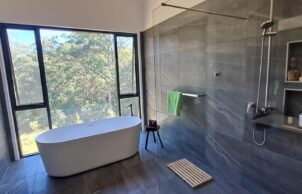
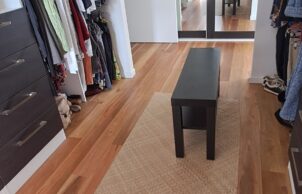
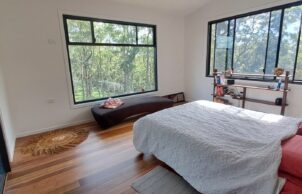
Ask questions about this house
Load More Comments