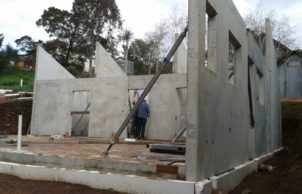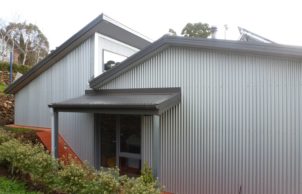Rene and Jennie’s House
Rene and Jennie’s House
Looks like a tin shed, but built like a concrete bunker!
The house is constructed using concrete tilt panels on concrete slab, coolstorage panel ceiling system with added insulation over the ceiling. Polystyrene insulation over walls down into the soil to 500mm depth.
North-facing double-glazed walls and doors have airtight locking mechanisms. Outer walls are zincalume and the roof is colorbond.
Four kilowatt solar panels are complemented with all-LED lights, induction cooktop and Siddons heat pump for hot water heating. Wood heater for warmth. Own water collection and management. Working on a large food production system, including food-bearing trees.
As owner-builders, our motivation was a quality house with long-term sustainability and future-proofing attributes, low running costs and carbon emissions, and comfort in a cold environment.
The house also achieved 10 stars with the Victorian Residential Efficiency Scorecard. If you would like to find out more click here.




Ask questions about this house
Load More Comments