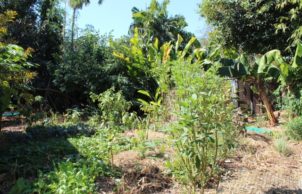Renovated ground level house with edible garden
Renovated ground level house with edible garden
An original ground level house purchased in 2009 features loured internal and external walls for cross-ventilation and maximum cooling. An edible garden and water-wise plants are also a feature. Water is reused in the garden and a 4.5kW solar panel system has been installed. The house orients east-west on an angle to the block and no direct sunlight passes through the louvers. Recent installation of bio filtered in-ground pool chlorine and salt free using a pool ionizer.



Ask questions about this house
Load More Comments