Research Renovation
Research Renovation
Our home is situated on 6 acres of steep woodland in Melbourne’s north-east. A major renovation of the 1970s house was completed in 2019, involving alterations to the existing single story dwelling, together with the construction of second story additions. The property is in a bushfire zone and is off the water, sewer and gas grid. These traits heavily influenced the renovations which incorporate BAL40 building standards, >100 kL of rainwater storage, worm farm wastewater treatment, 9.9 kW of solar PV and significant rehabilitation of the woodland.
The steep block and alignment of the existing dwelling presented significant challenges to achieving a high level of thermal and electrical efficiency. This was further compounded by the wide and distant views to the south-east. Working with these constraints the renovation achieved a 6.3 star energy rating and a house that is vastly more comfortable, liveable and efficient than the original dwelling.
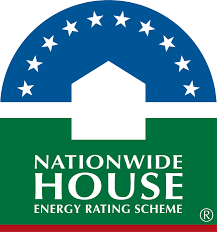
This house achieved a NatHERS rating of 6.3 stars using NatHERS accredited software.
Find out how the star ratings work on the Nationwide House Energy Rating Scheme (NatHERS) website.
This home is part of a Community Partner event supported by
This house is hosted by Clean Energy Nillumbik and Nillumbik Shire Council.

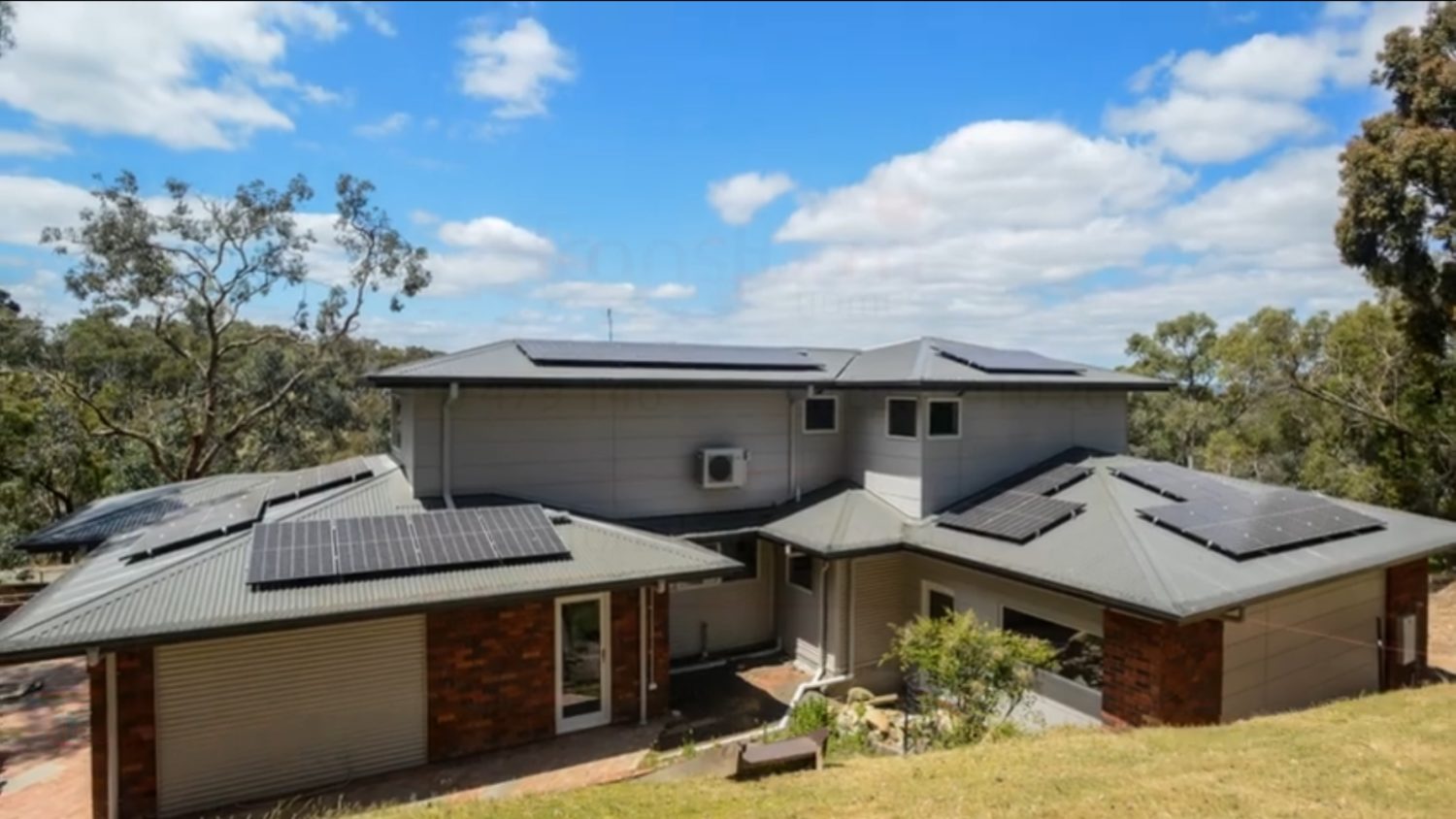
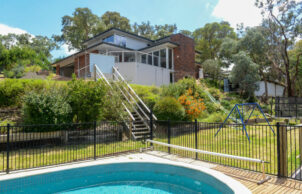
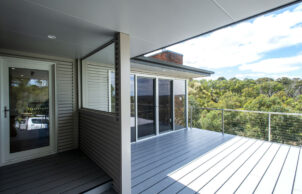
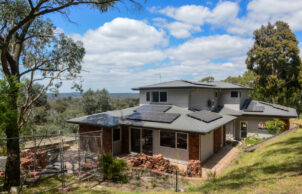
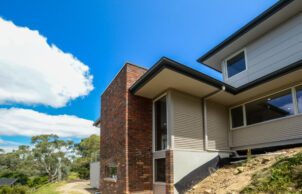
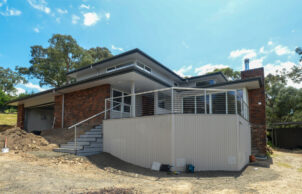
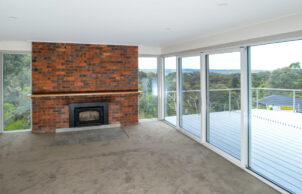
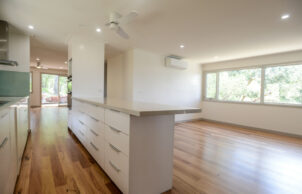
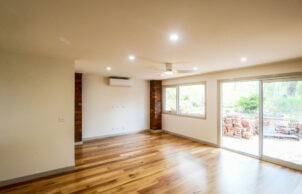
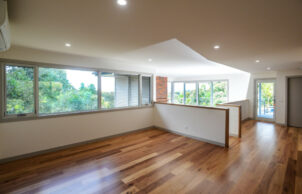

Ask questions about this house
Load More Comments