Residence N
Residence N
New House in Castlemaine – Victoria
Our client was looking for a new home away from the city; a place where he could combine his professional and private life in the company of his dogs and surrounded by his eclectic collection of antiques, furniture, artefacts and plants.
The property, located at the edge of Castlemaine, had until recently been part of a much larger property used for farming and was unfortunately cleared of trees. It has a substantial fall to the North-West and enjoys views towards the hills and plains in the distance. The ideal position for the house became clear from the first site visit. Instead of facing the road access, the house was rotated and pushed towards the South, defining the boundary and leaving a substantial North facing garden…
Sustainability Data:
Orientation & Form
– all habitable spaces North-facing
– roof overhang balancing solar gain with summer shading
– no West-facing windows
– small size and compact form (economy of form and space)
– flexible space for changing needs, no internal load-bearing walls (design for adaptability)
Envelope
– thermal insulation levels exceed building code requirements
– building envelope designed to eliminate thermal bridges
– double-glazed windows with full-depth hardwood frames
– material reduction and no unnecessary applied finishes
– air barriers increase air tightness and manage moisture in building envelope
Energy
– net zero energy house
– heating, cooling and hot water delivered by high-efficiency heat pumps
– 20-panel photovoltaic system connected to battery storage
– natural cross ventilation via large sliding doors fitted with insect screens
– no gas connection
Water
– rainwater collected and stored in underground water tanks

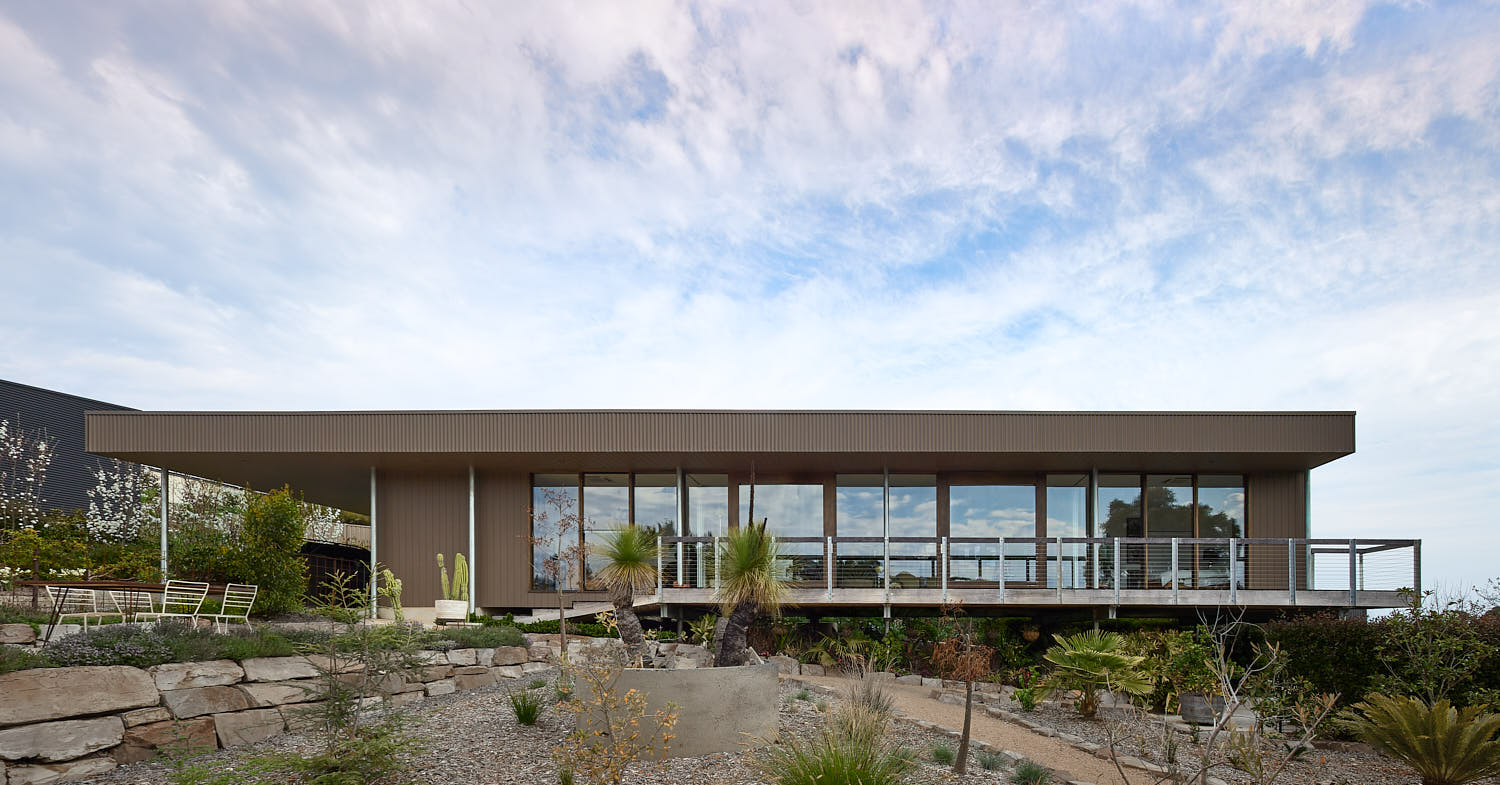
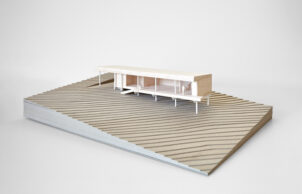
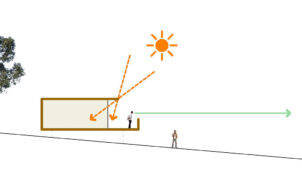
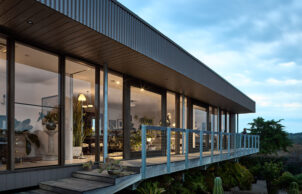
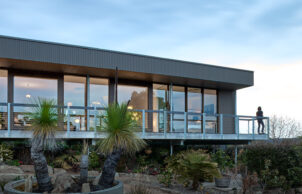
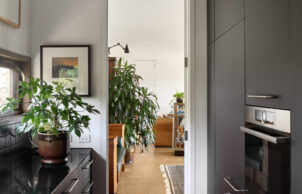
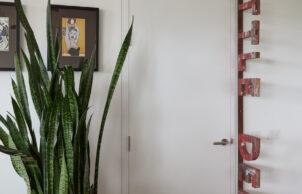
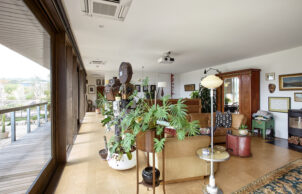
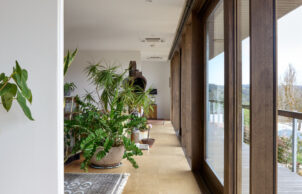
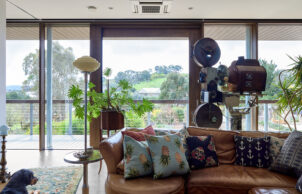
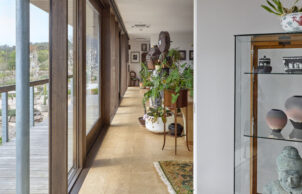
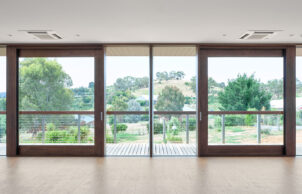
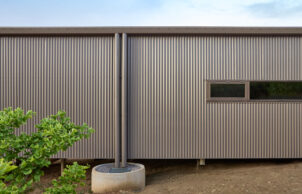
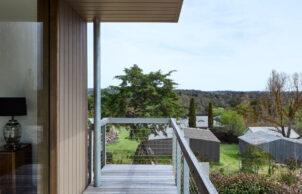
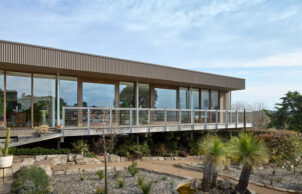
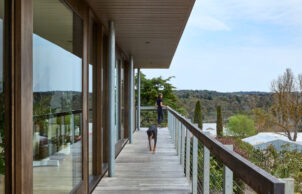
Ask questions about this house
Load More Comments