Restored Edwardian Timber Cottage
Restored Edwardian Timber Cottage
Come and visit the winner of the Bayside Built Environment Awards 2011, Best Ecologically Sustainable Design and finalist Best Heritage Renovation or Restoration. The home was renovated for highest eco-sustainability, while constrained (voluntarily) by the heritage charm of this modest Edwardian timber cottage and its established neighbourhood character. This project demonstrates that restoration can deliver the best of both worlds: heritage PLUS environment.
Energy efficiency:
– Solar electricity, 2.2 KW (all space available)
– Solar hot water, 250L
– Passive heating and cooling, despite non-ideal site orientation
– Reflective zincalume roof, rather than Colourbond
– Extreme insulation: ceiling (triple insuln), walls, underfloor, double glazing
– Sliding door added at foot of stairs
– 3 natural skylights plus CFL and LED lights
– 2 light circuits per room, rather than wasteful dimmers
– Bathroom infra-red lamps, rather than thirsty slab heating
– Outside undercover clothes line, rather than electric dryer
– Hoods over all ceiling penetrations (incl very tall CFL downlights)
Water efficiency:
– Re-plumbed all rainwater, greywater
– Edible front garden (the only north sun available to this tight block)
– Evaporative cooler fed from raintanks, after negotiations on special in-line filter
added to secure manufacturer’s full warranty
– Rainwater-fed toilet cisterns high in ceiling to maximise half-flush power
– High star-rating appliances
Reduce materials:
– External walls: injected Ecofoam through lathe/plaster walls
– Extensive re-use of materials
– All timber: tonnes of CO2 sequestered; better than concrete, steel
Plus:
– Minimise waste
– Indoor air quality
– Sustainable transport
– A few failures/mistakes


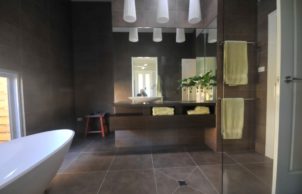
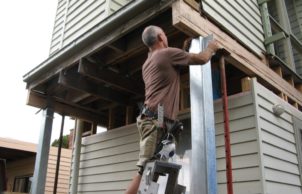
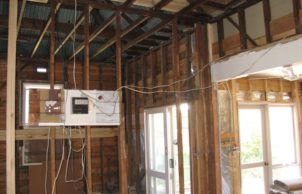
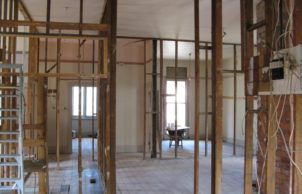
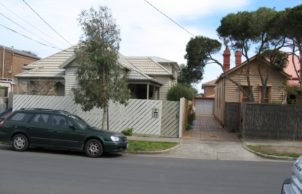
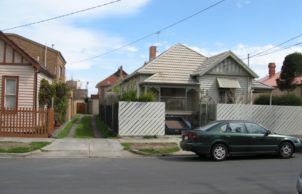
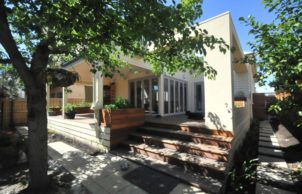
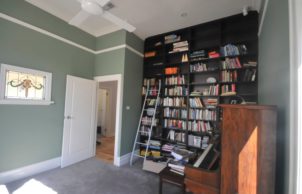
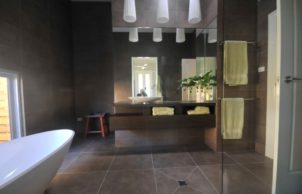
Ask questions about this house
Load More Comments