Retractable PV Awning
This house is not opening in person, but you can explore the profile and ask the homeowner a question below.
House Notes – Retractable PV Awning
The house was built in the early 90s, and had a curious mix of double glazing but no insulation in walls or roof. The north facing deck was uninhabitable in summer. The steel framing members were a thermal bridge. Envirotecture were engaged to provide a holistic design solution for future proofing.
Problems tackled were:
Deck shading – sliding awning.
No insulation – insulation pumped in to roof and wall cavities.
Thermal bridges – external insulation added.
Cooling problems – ceiling fans added with discreet air con that runs together with the fans.
Bushfire exposure – external timber replaced with MgO decking.
Energy issues – PV system installed.
SHADE AND ENERGY – SLIDING PV AWNING:
Summer heat is shaded out, with a unique feature being the large sliding awnings over the north facing patio, which also house the photovoltaic panels. In fact, if you look up at the underside of the awning you are looking at the actual PV panels themselves.
This ‘PV awning’ allows minute by minute control of sun and shade in all seasons and all weathers, allowing the outdoor space to be used year round, without impeding the powerful passive solar performance.
INSULATION:
Knauf Supfil fibre rock wool pumped in to ceiling cavity and walls.
Exposed steel columns had a PIR foam strip added externally to shield heatflow, with a Colorbond cover to match the colour scheme.
COOLING:
Ceiling fans added, with discreet air conditioning – the air con is never run without the fans running first. This trick, developed in Darwin, reduces a/c loads by factor 4.
Sustainability Features
- Water harvesting and saving features:
- Rainwater storage - Above ground
Blackwater system
Low flow shower heads
Low flow taps
- Average water consumption per day:
- 100
- Above ground rainwater storage Type:
- tanks
- Above ground rainwater storage Size
- 50000
- All-Electric Home?
- No
- Estimate of annual savings:
- $2,000
- House Size
- 159m2
- Roof
- Retractable PV awning
- Number of bedrooms
- 2
- Number of bathrooms
- 2
- Garden / Outdoors
- Bird-nesting boxes
Composting
Frog friendly
Local indigenous plants
Native plants
Swales
- Waste Reduction Practices:
- Repair
- Housing Type:
- Standalone House
- Project Type:
- Renovation
- Builder
- Mark Marvel
- Designer
- Envirotecture


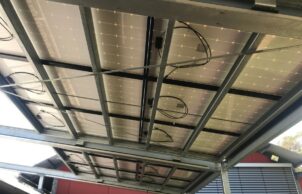
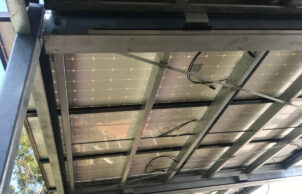
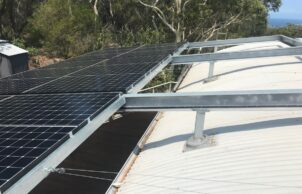
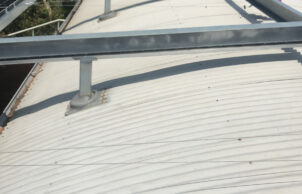
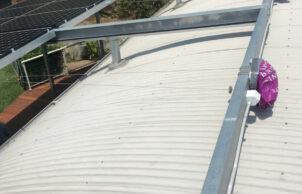
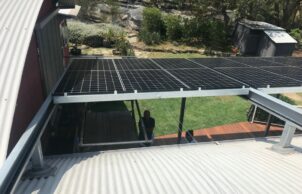
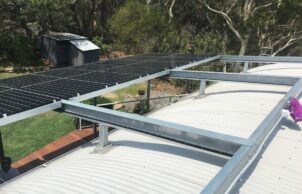
Ask questions about this house
Load More Comments