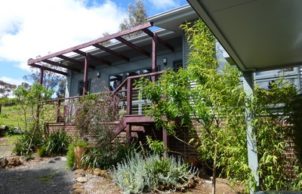Reverse Brick Veneer House Buninyong
Reverse Brick Veneer House Buninyong
This house has been designed for the ‘down-sizer’. It incorporates solar orientation, reverse brick veneer construction, 2 bedrooms, study, one bathroom (no ensuite/s), floor levels and roof to suit thermosyphon solar/wood heating for HWS, double glazed awning and casement windows, under floor, wall and ceiling insulation, thermal chimney, zoned plumbing; pergola above north decking, cross-ventilation. The result is a light-filled, comfortable house that is easy to heat and cool.
The house also achieved 8 stars with the Victorian Residential Efficiency Scorecard. If you would like to find out more click here.
Designed by Darren Bowman Design and built by Geoff Norwood Homes





Ask questions about this house
Load More Comments