Rich Industrial Greenhouse
Rich Industrial Greenhouse
As an engineer and artist our aim when designing our home was to create a home built specifically for our needs, a place we could both live and work in. With a fully working studio and study/workshop we are able to work fully from home when possible. All Electric, No Gas, our home produces more energy than it consumes. We have achieved this and love the fact we often have to go outside to determine what the weather is. We are spoilt.
Designed using passive solar principles and the best materials possible for thermal performance we have incorporated double glazing uPVC, north facing windows, super insulation, high efficiency appliances, heat pump hot water service, solar panels, heat recovery ventilation, thermal ground loop, and small reverse cycle air conditioning used only in summer and winter extremes. The HWS, washing machine and dishwasher all operate during solar peak production 10 am to 3 pm.
It is not just our home that is sustainable, virtually all the furniture inside the home is either hand made, reclaimed hard rubbish or op shop finds. Each piece has a story and is intended to last a lifetime. Our decking first purchased 15 years ago second hand has been used as rear verandah, then a pool deck and now our front verandah. Our courtyard fencing is our old reclaimed side fence and our wicking garden beds are all hard rubbish material.
Our next aim is to purchase an electric vehicle and perhaps a battery and more solar to be totally energy independent.
At only 150m2 it has 2 bedrooms, 1 Study, 1 Studio and one combined bathroom/laundry.

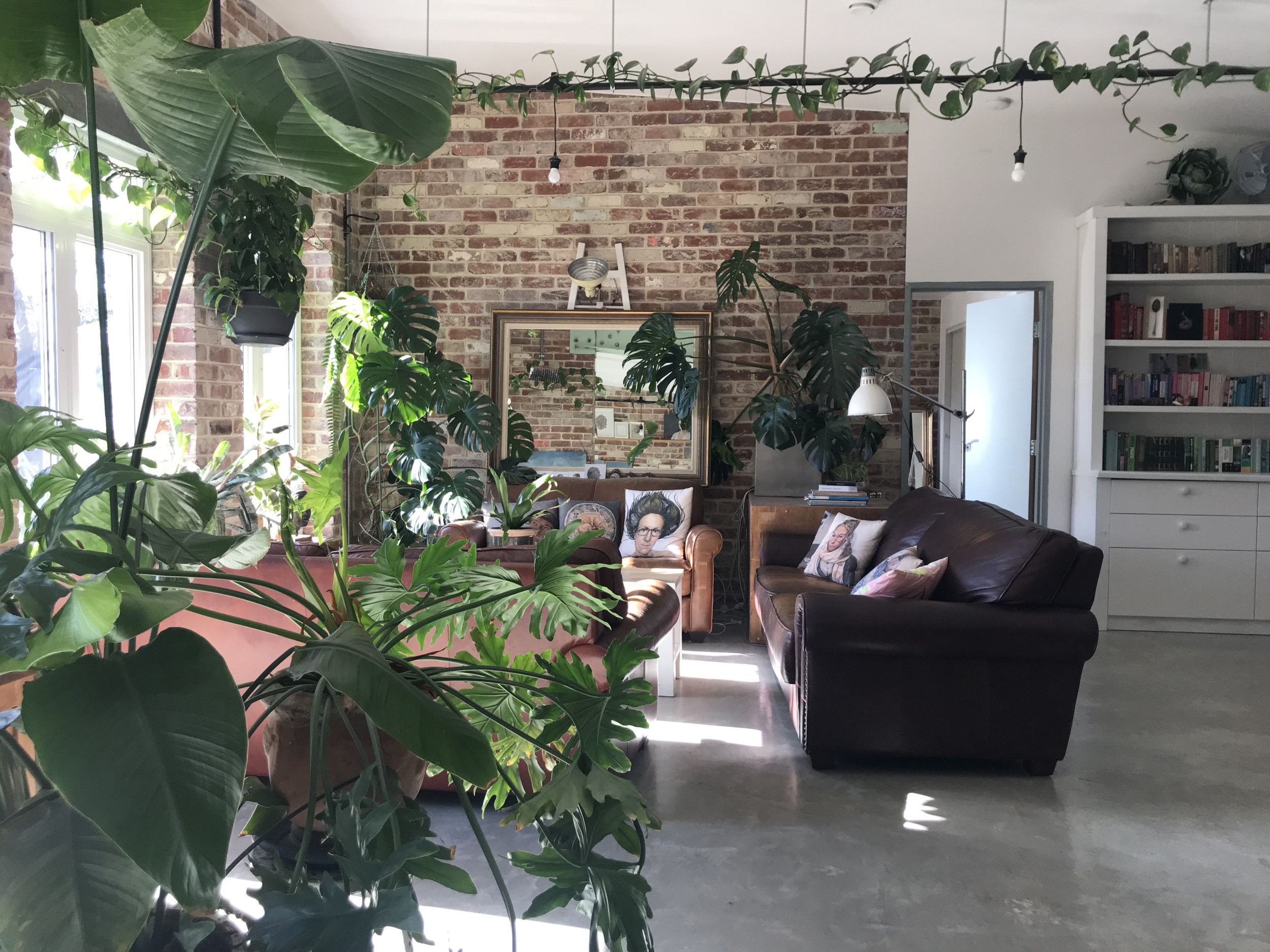
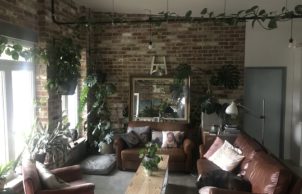
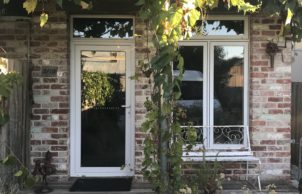
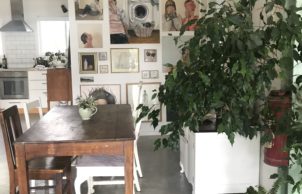
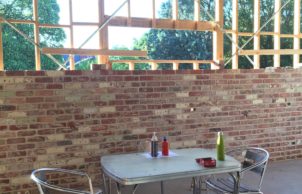
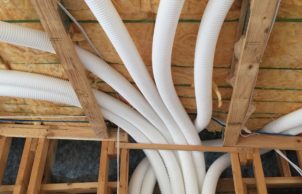



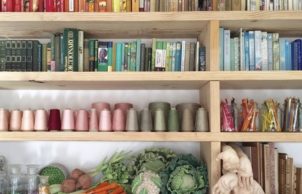



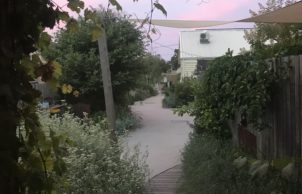
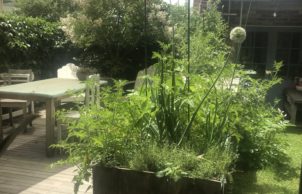
Ask questions about this house
Load More Comments