Richter House
Richter House
Living in an extreme climate, where it gets cold for large portions of the year, we were after a house that would keep us warm as naturally as possible, would allow the spaces to breath in the summer months and protect us in general from the extreme conditions.
By using strawbale as the principle wall construction, its 450mm thickness not only provides us with a super high R-Value of insulation, it also provides a great feeling of protection against the strong winds and is constructed of all natural materials, which is important to our lifestyle.
While material choice is important in an energy efficient home, orientation is just as important. Our architect ensured the principle living areas face the north and has designed the roof to maximise sun in the cooler months and omit it in the summer. With a north facing roof we can also fit plenty of solar panels. The concrete floor as well as the mud render on the strawbale both provide excellent thermal mass to the interior of the house. We’ve also used double-glazed timber frame windows and doors.
Up-cycling is also an important aspect of our lives. We’ve used a lot of found materials for the interior fit out as well as second objects like doors, door handles and kitchen cupboards.
Over winter the only heating we used was a wood fired oven, which we also use to cook on. This has saved plenty of money on bills. With such a super insulated house the suns energy or the energy from the fire of an evening is trapped in the house and sinks into the thermal mass. We also collect our own water, have a greenhouse and a chook house- both the latter being made from found materials.


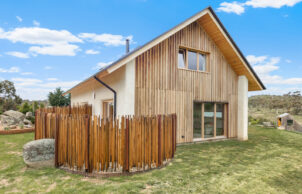
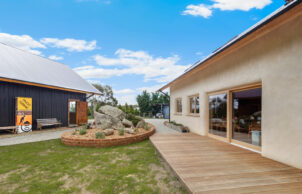
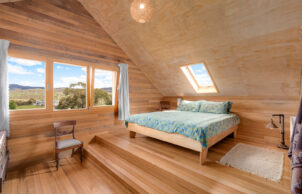
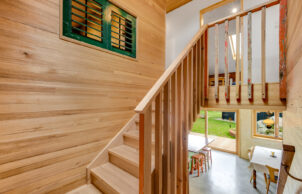
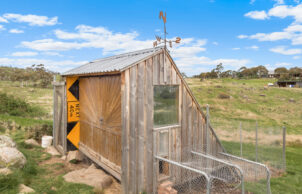
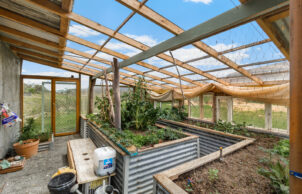
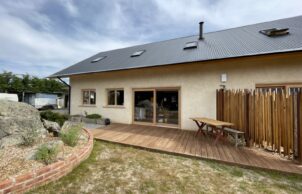
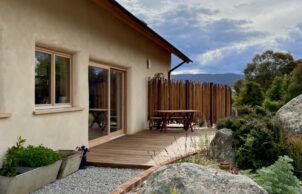
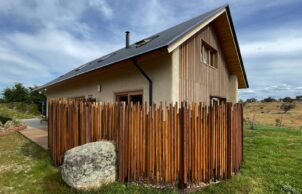
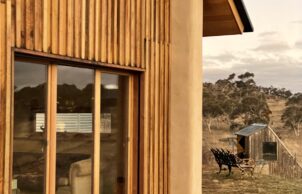
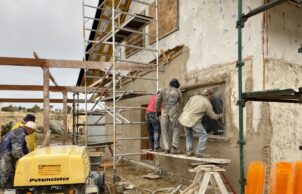
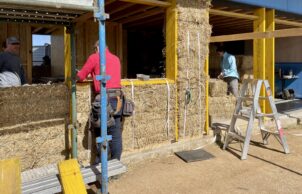
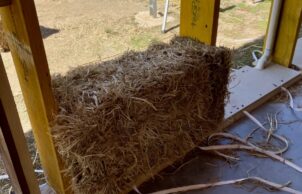
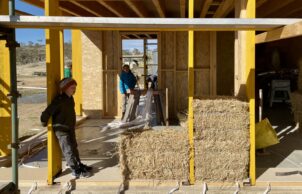
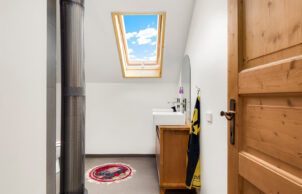
Ask questions about this house
Load More Comments