River House
River House
We recently completed our passive solar designed house and home office in River Street, nestled behind the dunes of Carlton Beach and opposite a beautiful wetland leading to the river mouth.
The site is north facing, sheltered from strong winds and facing the most beautiful backyard – a nature reserve teaming with wildlife. Allowing for future sea level rise (and a dingy to be moored at the front deck) the house is elevated on durable Spotted Gum posts.
The structure is lightweight, simply designed, well insulated with a raked double glazed facade, rough-sawn timber batten and board and cement sheet cladding for durability. Adjustable external sun-shading protects the expanse of timber framed glazing, controls the heat gain in summer and allows for absorption of warmth and light in the cooler months.
The roof and the facade cladding are ventilated, all interior materials and finishes are chosen to absorb and release moisture to create a breathable healthy home that retains its warmth and never encounters condensation problems.
All materials are either raw and natural or treated with truly non-toxic treatments to minimise the impact on the health of inhabitants of the house and the environment. The interior is a casual light-filled open living plan, reflecting our family life. A simple palette of natural materials such as strawboard ceilings, clay paint for walls, lime washed joinery, sisal flooring and natural timber provides us with a calm backdrop for our creative life.
Designed by Beachouse Architecture; Built by South East Building
To read more about our home go to our website Beachouse.
This house is also mentioned in Hobart Mercury written by Jarrad Bevan.
Professional photographs taken by Peter Mathew for Sanctuary Issue 40


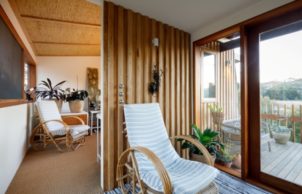
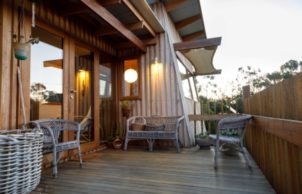
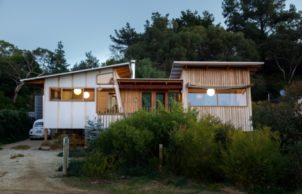
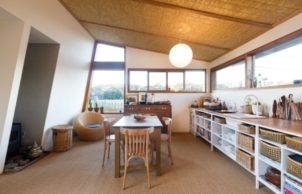
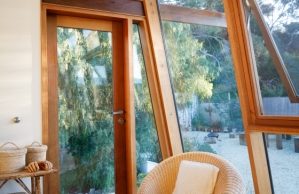
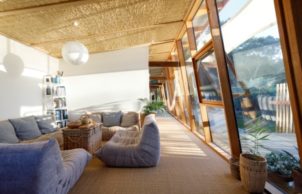
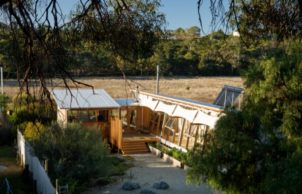
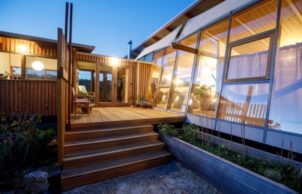
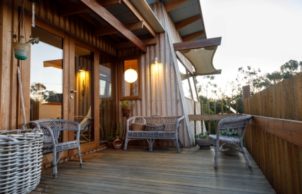
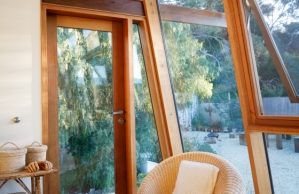
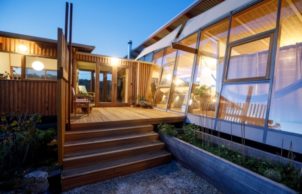
Ask questions about this house
Load More Comments