Riverside House
Riverside House
Built in 2015 on 0.8 hectares, this house won the SA Housing Industry Association GreenSmart House of the Year.
It is a conventionally built house with attention to orientation, insulation, ventilation and thermal mass to achieve passive energy efficiency. All water is harvested on-site and effluent treated in an energy-efficient active dispersal system. A 3kW PV system and solar evacuated tube boosted water heating further minimise energy usage.
Sustainability is further enhanced by our orchard, vegetable garden, chickens and bees. We compost our waste, and use a worm farm and chicken manure to increase its value.
Locally, we participate in an environmental care group and raise native seedlings as part of revegetation projects.
Designed and built by South Coast Constructions.


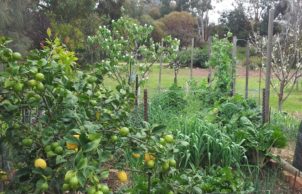
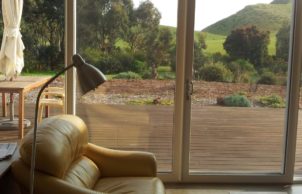
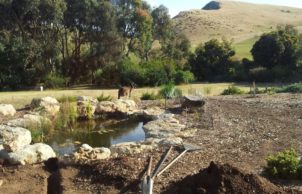
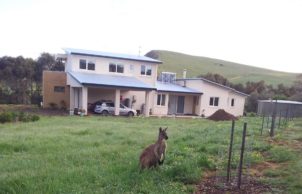
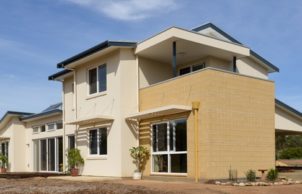
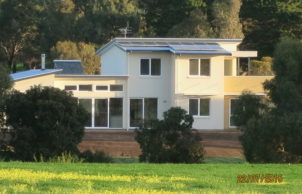
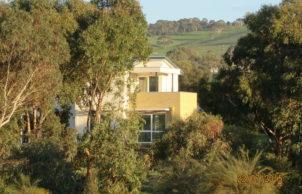
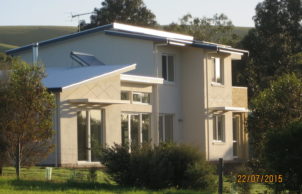
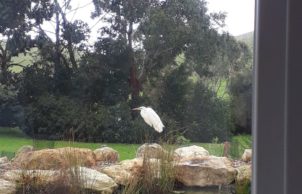
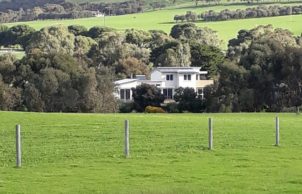
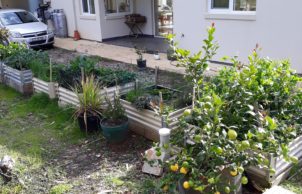
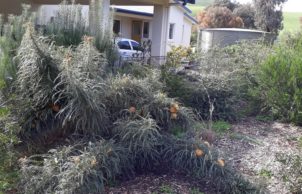
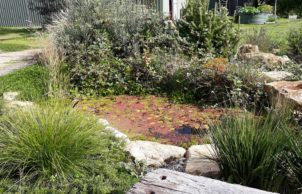
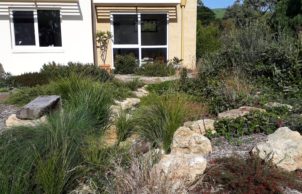
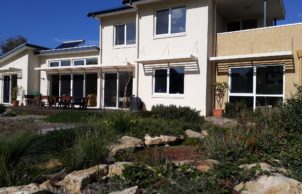
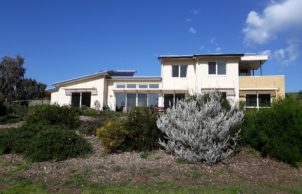
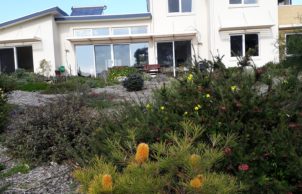
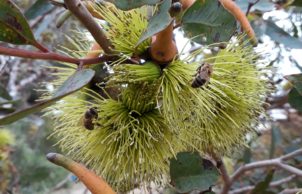
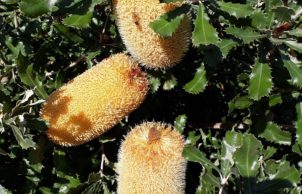
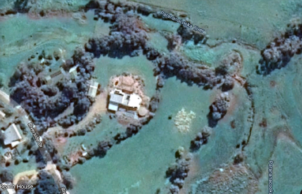
Ask questions about this house
Load More Comments