Rob & Bobbie’s House
Rob & Bobbie’s House
Our goal in building this house was livability and flexibility. We wanted a house with an abundance of natural light, to be comfortable in both winter and summer, energy efficient and with the potential to accommodate working at home and multi-generational family living.
Optimising the northern aspect while minimising the impact of the west facing frontage was essential. With the garden in progress, the house is designed to blend into the environment with elegant simplicity.
Having lived in the house since Easter 2020, we are thrilled with the way it has performed through all seasons. We barely turn on the aircon unit and on the rare occasion it’s used, we have to turn it off after an hour because the expansive living area is getting too hot.
Our home is very comfortable for the three generations living here and at this stage, there is not a thing we would do differently.
This house will be open for in-person tours on 17 October. Book here.

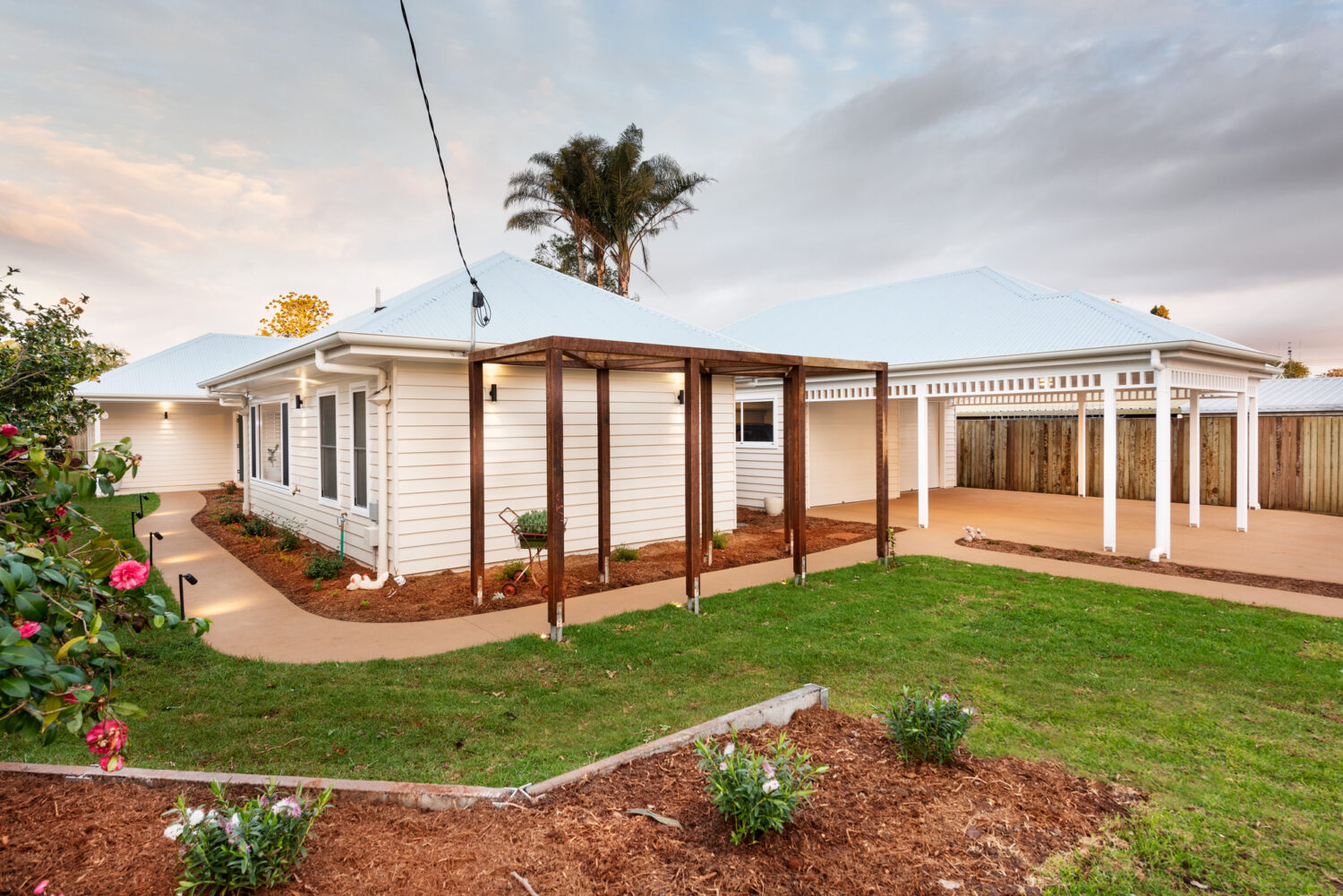
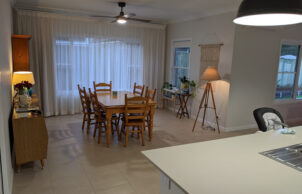
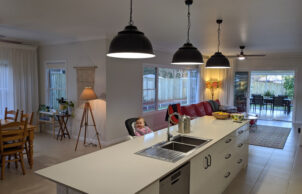
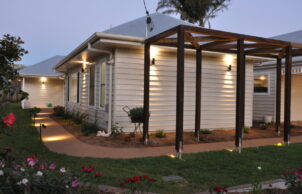
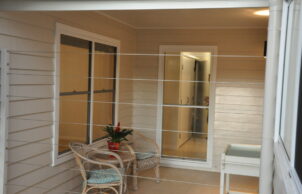
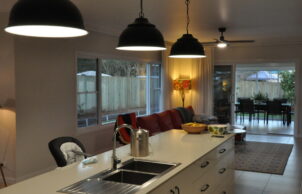
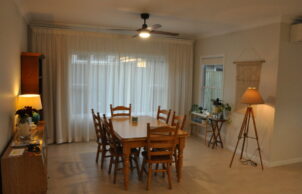
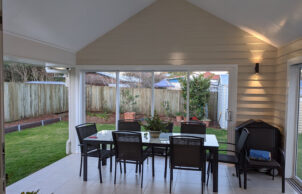
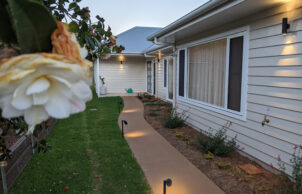
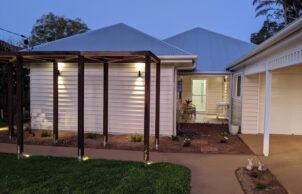
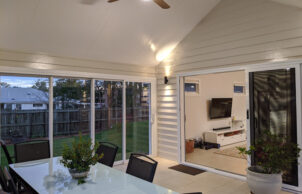
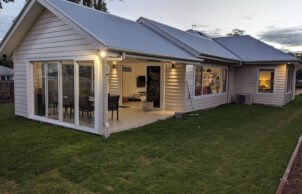
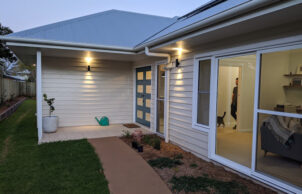
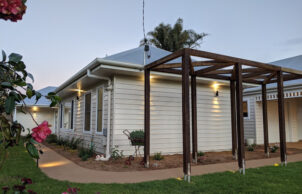
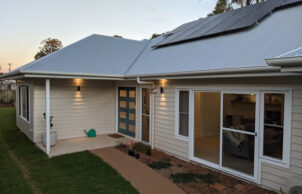
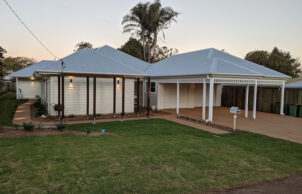
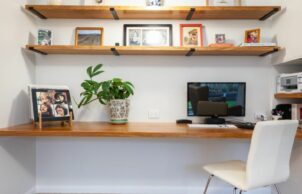
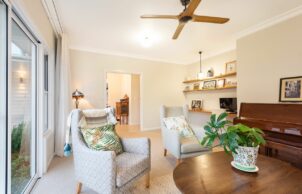
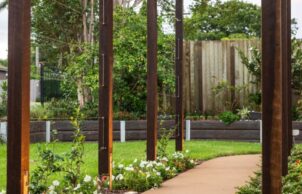
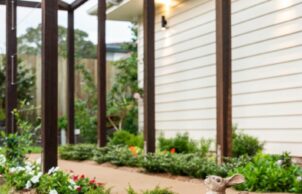
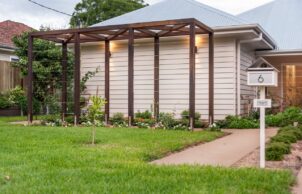
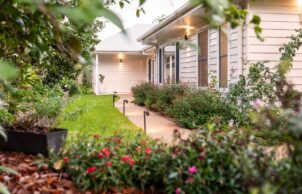
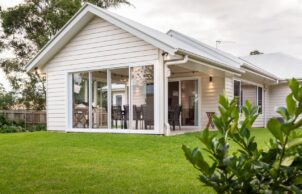
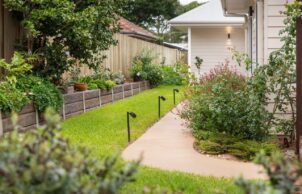
Ask questions about this house
Load More Comments