Established Passive Solar House in Rural Wanneroo
Established Passive Solar House in Rural Wanneroo
This house follows standard Western Australian building concepts. It’s a double-brick and colorbond construction on a rural property in Wanneroo, north of Perth. It was owner-designed and built in 1990 to minimise construction costs and minimise ongoing running costs through sustainable features. It features a north-facing passive solar design with shade provided in Summer by grape vines. Its limestone exterior, solid brick interior and slate floors provide a high thermal mass. A wood stove with wetback provides heat in winter and cross-ventilation cools the house in summer.
Our rural site has electricity supply, but no water or sewerage. To start with, we relied on bore water and septic tanks. Because services were minimal, the land costs were relatively low at the time. The house is 200m from the street so, to save costs, we had to undersize the electricity supply cables, meaning we had to be careful with our electricity use.
Because there was a recession in 1990 and interest rates were high, money was short. We therefore built the house in stages and we did as much of the work as we could ourselves. We built the 18x10m shell as owner builders, with a friend with a builders ticket as site supervisor.
We initially lived in two thirds of the house (3 bedroom, 1 bathroom, kitchen, family room and laundry) with our two sons. The lounge, master bedroom and attic were finished later. The lounge room was the workshop until we built a shed. The whole house was finished in around 2005 – 15 years later! Finishing the house took so long because we followed our passion for fine woodwork in doing it.
Over time, we have expanded sustainability with 1.8kW Solar PV and a 110,000L rainwater tank. Recently, we have created a wicking bed vegetable garden using recycled integrated bulk containers, and a biochar burner.
This is no expensive architect build, but a comfortable and sustainable family home.

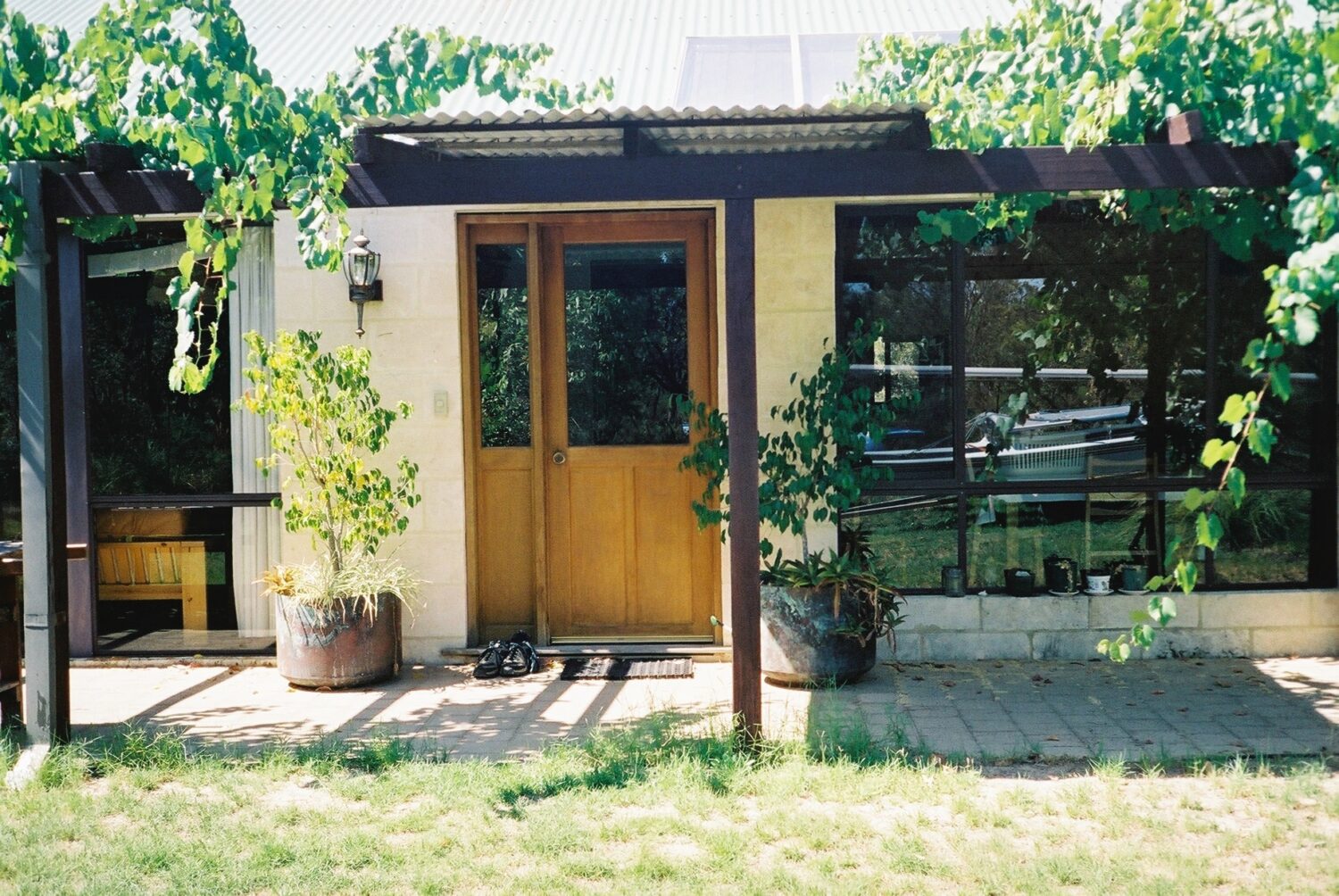
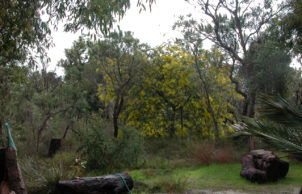
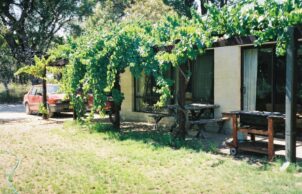
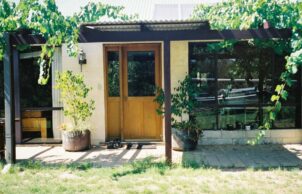
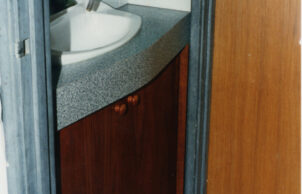
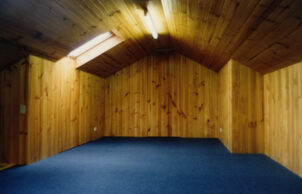
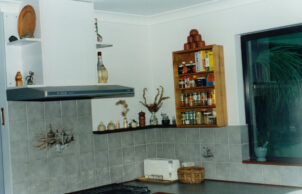
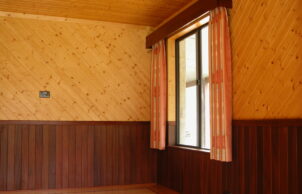
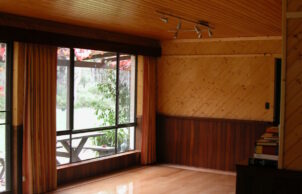
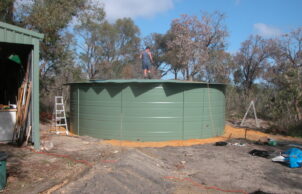
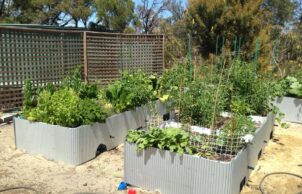
Ask questions about this house
Load More Comments