Robinson House
Robinson House
The house was designed specifically for this site with an emphasis on maximising air flow in summer and capture as much of the sun’s energy as possible in winter. It is working brilliantly.
The house is built of Timbercrete bricks, fantastic insulators, on a concrete slab on waffle pods with low emisivity glass doors and R4 wool insulation in the ceilings.
The large three panel sliding doors (2.4 x 2.6m), 5 on the North and 5 on the South plus the double internal sliding doors on every room allow ever little breeze to cool the house in summer. Our pedestal fan is rarely used.
We have a slow combustion fire which we light from time to time when we have guests or just want to look at the fire, or maybe cook on it. The ambient temperature in the house is very comfortable of an evening and night in winter with just one blanket needed for a comfortable nights sleep.
To the north of the house is a selection of deciduous trees, some provide food, others are decorative, in summer all cool the garden and some shelter the house from the hot afternoon sun.
We grow all our own fruit, except apples, and almost all our own vegetables. The garden, approximately 1/2 acre, is more productive every year.
Our house is on Bushfire Prone Land and as well as year round thermal and general comfort has been built to have a high level of bushfire resistance.


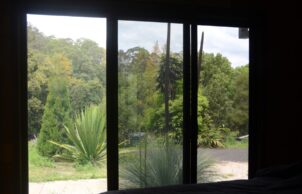
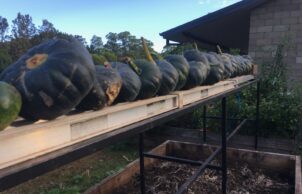
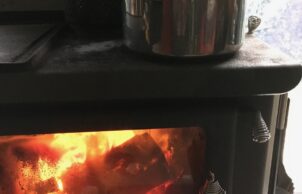
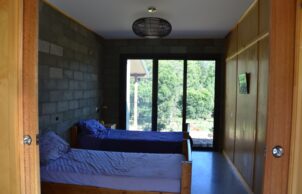
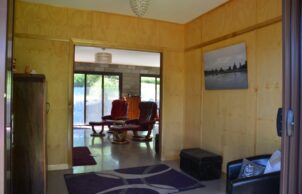
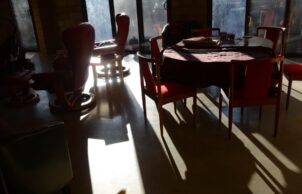
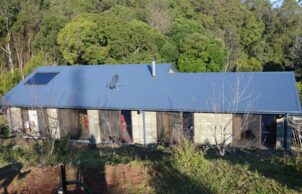
Ask questions about this house
Load More Comments