Nhumbani
Nhumbani
PROJECT HOME ALL ELECTRIC RETROFIT. Due to local housing stock conditions in NSW Northern Rivers a smart retrofit was considered an easier and quicker option than a new build on a standard block.
The objective was to create a low maintenance, net zero energy and net zero emission food productive retirement home by retrofitting one of the better designed project homes. We chose a north facing bungalow on around 600 sq m of land. The roof pitch and angle is ideal for solar PV.
As the house is sited close to the rear southern boundary there is around 200 sq m of plant able flat north facing fertile red soil, of the type common to the NSW Northern Rivers. There is only one step up in to the house from the street making the home almost old age proof! With 10 kw of solar and the 13.5 kwh Tesla Powerwall 2 the house has been self powered 100% since full system commissioning late August 2020. In the sub tropics solar heat gain from typically inadequate project home quality eves has been solved by installing external drop down blinds which allow light in but not heat.
Both outside verandas will be shaded by a constructed timber pergola fitted with fixed louvres and assisted by passion fruit vines. All internal windows were fitted with good quality roller blinds to retain daytime winter solar heat gain. Also large sliding doors were fitted with polyester based full length curtains. Gas instant hot water heater and meter removed easily by gas plumber and donated to Byron Council recycling centre. Four low quality metal fans removed (to recycling) and replaced with Haiku L white resin 1.3 m brushless DC fans, purchased during EOFY sale.
Gas cooktop removed and replaced with Bosch induction cook top which even displays power used when switched off. All grass removed and soil landscaped and mulched to make way for an mainly edible garden with raised beds.
THE HOUSE PROJECT IS THE SUBJECT OF A U TUBE 9 MINUTE PROFESSIONAL FILM MADE FINISHED IN 2022 WHICH COVERS THE FEATURES AND BENEFITS OF A ZERO EMISSION HOME AND EV SET UP.


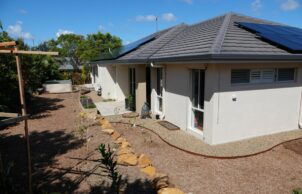

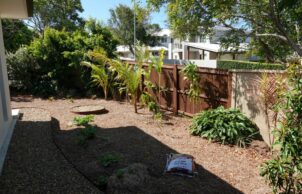
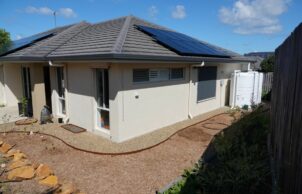
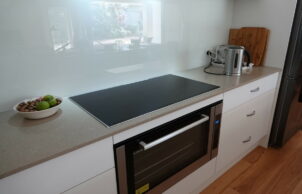

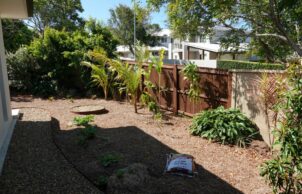
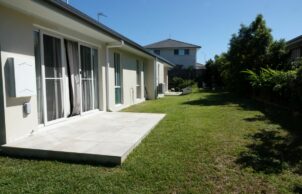
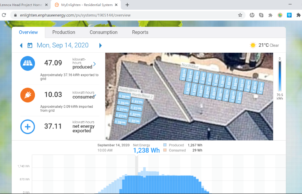
Ask questions about this house
Load More Comments