Róisín Dubh House
Róisín Dubh House
Our renovation project was inspired by the need to improve the thermal comfort of our Federation era house. It had no natural light and was freezing in winter. Using a sustainable ethos and passive solar principles, we’re renovating to deliver a house that is more comfortable in all seasons – with minimal reliance on active heating and cooling.
Challenges include managing a tricky west-facing rear aspect, letting in more natural light without getting too hot and working within Council’s heritage parameters.
Our build will deliver improved energy efficiency in the original 1916 building by insulating walls, floors and ceilings to a high standard, and sealing gaps to minimise uncontrolled air leakage. Original windows have been restored and draught sealed. Out the back we are building a highly insulated, airtight extension with a contracted efficiency target of <8 ACH50. Large north-facing windows will admit sun in winter and be shaded in summer. High performance uPVC glazing will allow ventilation as needed and be externally screened with adjustable shading to the north and west. Most household services such as cooking and hot water will be switched from gas to electricity and there are future plans for clean energy generation via solar panels.
Other sustainable elements include rainwater harvesting via a 5000 litre underground water tank, grey water re-use and a focus on using natural and low-tox building materials where possible. We chose to deconstruct rather than demolish to support building material re-use and minimise construction waste. We have re-used or re-homed materials such as bricks and timber framing, windows, doors and other fittings. The footprint of the new addition has been constrained to preserve garden space and existing established trees.
Our build is due to complete in October 2021.

This house achieved a NatHERS rating of 8.3 stars using NatHERS accredited software. Find out how the star ratings work on the Nationwide House Energy Rating Scheme (NatHERS) website.

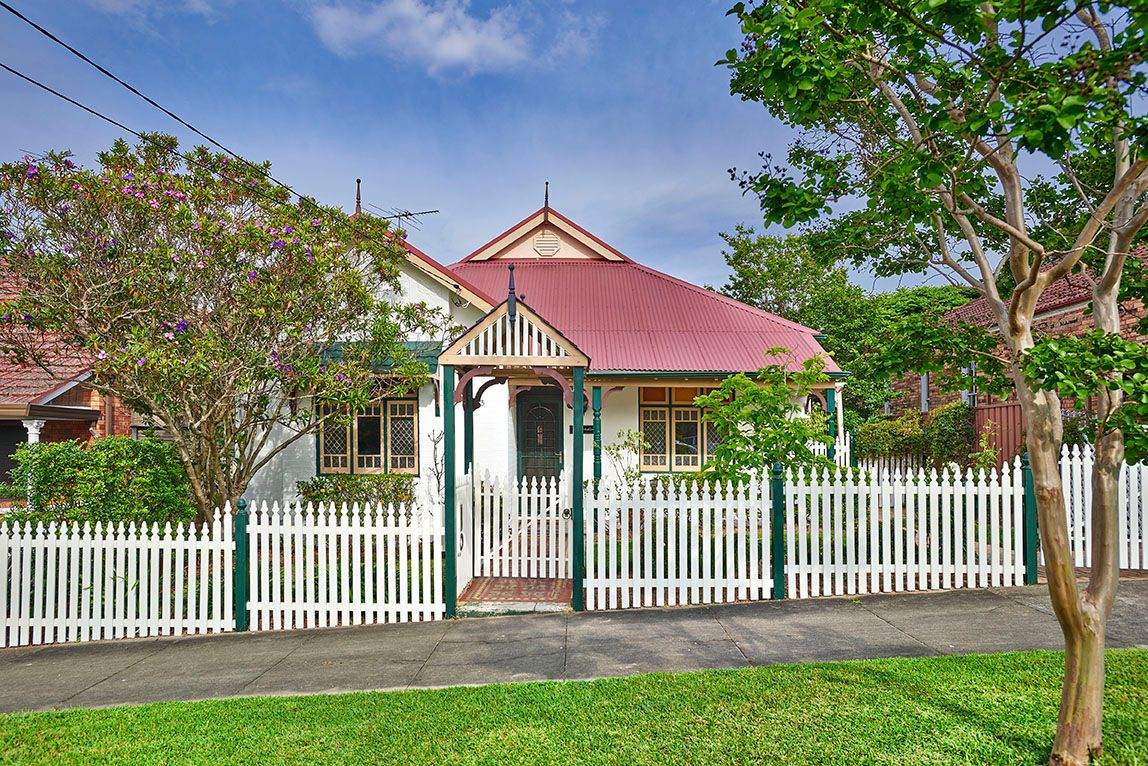
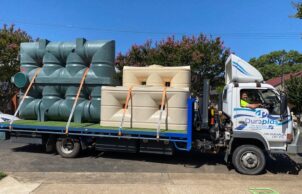
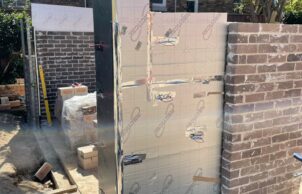
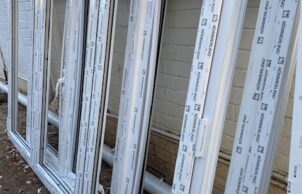
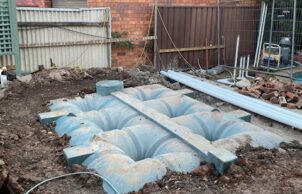
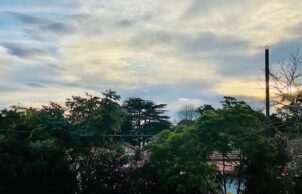
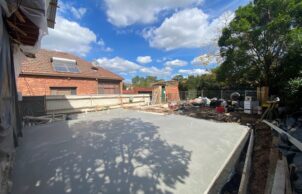
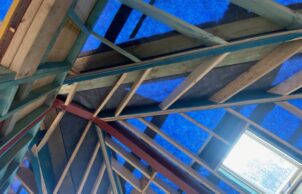
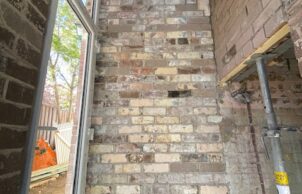
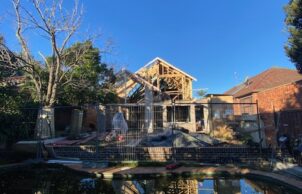
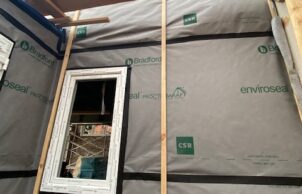
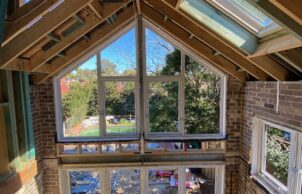
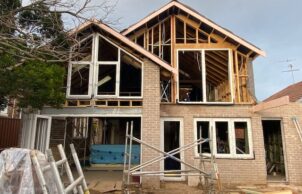
Ask questions about this house
Load More Comments