Roodenrys Kewell Addition
Roodenrys Kewell Addition
This is a growing family’s addition on a site with a generous backyard with magnificent gum-trees. The project is focussed on connecting inside with outside, whilst creating separation for sleeping up-front and living out-back. When not running cafes and painting, Roodenrys&Kewell are productive gardeners with a keen interest in a sustainable urban future.
The architectural concept had to be materially and texturally rich – and wise in its use of resources and the weaving in of a low-energy architecture. Meeting the clients’ desire to promote ‘sustainable living’, the design strategy includes for achieving least new-footprint, with low-embodied energy materials with least finishes and for passive solar design. The latter includes for: northern-orientation, seasonal-sunshading, thermal-mass, insulation, heat-reflectivity, performance-glazing, cross-ventilation and spatial-zoning.
Power demand is reduced by passive solar design, zoned air-conditioning, solar hot water and offset by solar power. Rainwater is collected and re-used in toilets, laundry and garden.
The existing house is retained almost in entirety, with a few internal wall-lines modified. Connection is through expansion of an existing passage, creating a gallery space, full of natural light. A broad doorway frames the new, secreting a door for thermal control. The new volume rakes upward and northward, filling the space with best-quality daylight.A beautiful case of making ‘More’ with ‘Less’.


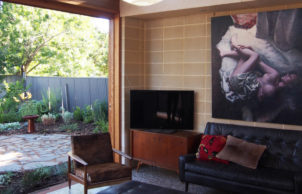
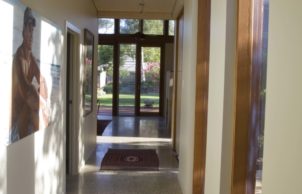
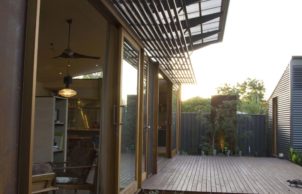
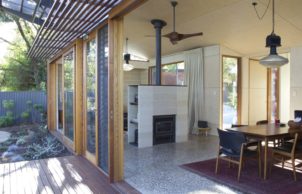
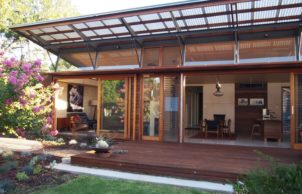
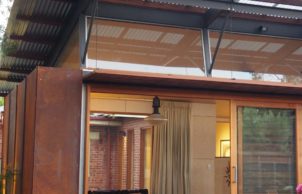
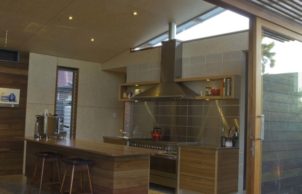
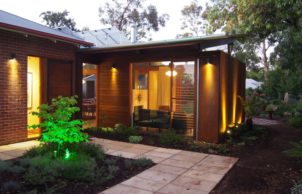
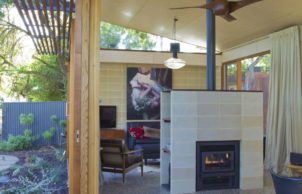
Ask questions about this house
Load More Comments