Rosemary Lane
Rosemary Lane
This early 1980s brick veneer house has been renovated and extended with sustainable design principles.
Orange is generally a cold climate and heating is a priority. The existing house has been re-planned to maximize northern sun. Like many houses of this age, the house originally had living areas and larger windows facing the street (South) for ‘street appeal’ while it had service rooms and small windows facing the northern back yard. To remedy this, the house has essentially been flipped over to open living areas to the north and provide access to northern sun and the backyard.
New double glazed windows, insulation, and solar panels have been installed to make the existing house far more efficient. New taps and appliances contribute to a more efficient house.
Electricity usage bills have been as low as $50 per quarter.
A new extension has just been completed to add more bedrooms and a second bathroom. Minor work in the existing house continues the practice of moving services areas to the south and living areas to the north. The new addition is timber framed with high levels of insulation in ceiling, walls and floors (R5 in walls and ceiling). The use of northern double glazing, high levels of insulation and thermal mass in appropriate locations means that even in the recent cold weather we have required only minimal mechanical heating late at night and first thing in the morning.
Given reasonably sunny weather the house requires no mechanical heating during the day, comfortably reaching high teen and low 20s deg inside, while external max daily temperatures are around 10deg. Careful consideration was given to the selection of materials used in the build. If products contained high embodied energy, they were sparsely used where they specific characteristics were most valued and were they would last (eg concrete used for thermal mass). Timber used for framing, cladding, flooring and joinery were selected for their sustainability.
The existing garden was protected during construction with existing tress being built around and utilized for their shading, contributing not only to the preservation of the natural environment but enhancing the energy efficiency and enjoyment of the built environment .
The intention is show how a very average house and be transformed using sustainable design principals and relatively simple (and commonly used) building techniques.
Careful design keeps the overall size of the house to a minimum to reduce use of construction products and running costs.
Designed by Richard Southwell and built by Mark Barnes.

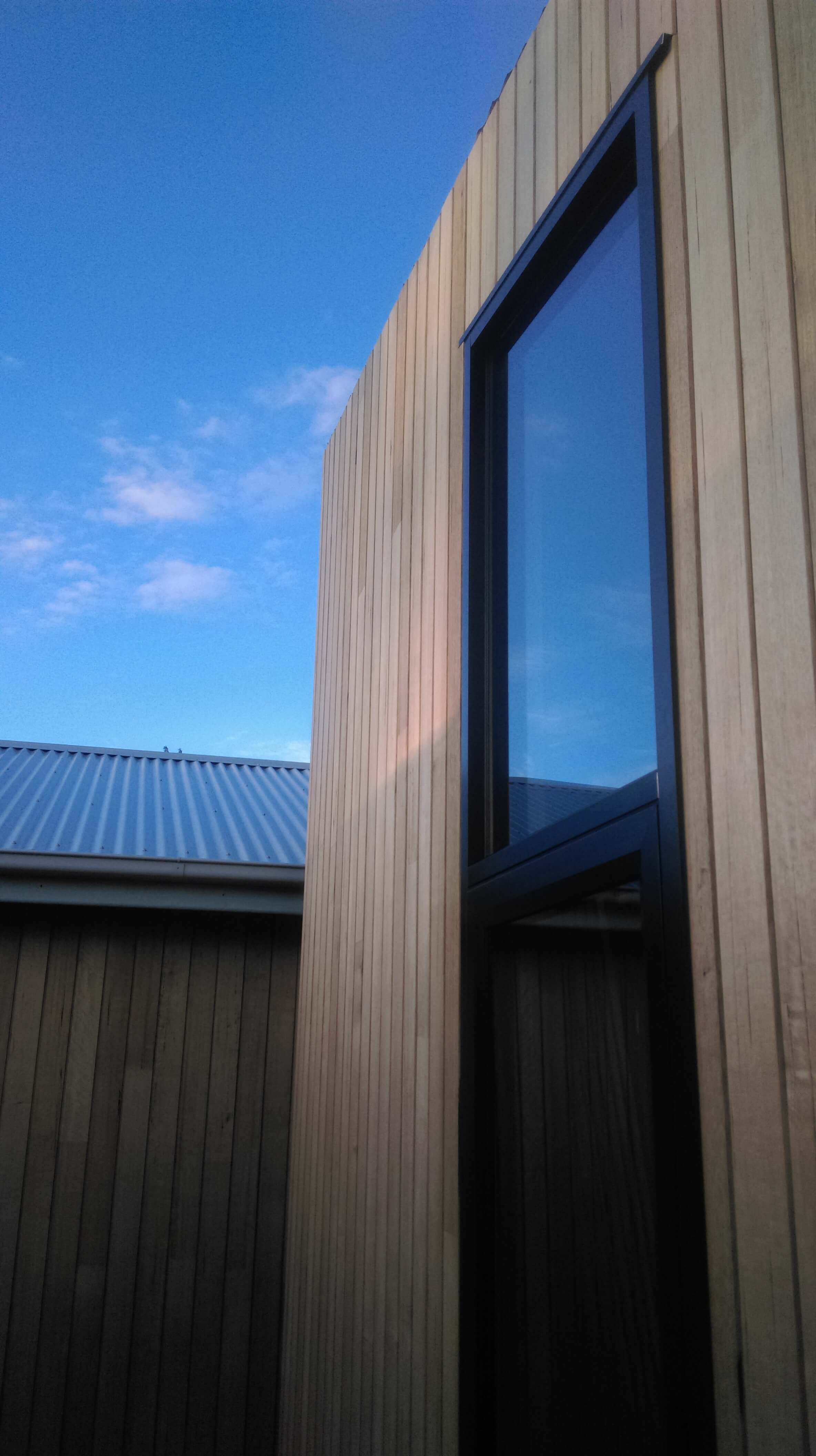
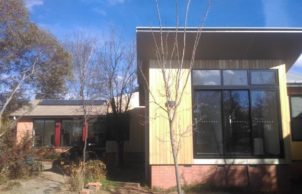
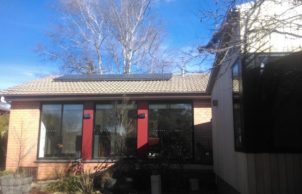
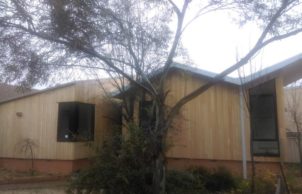
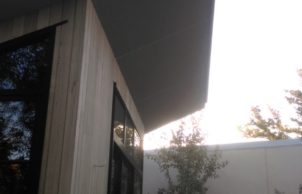
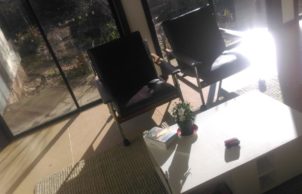
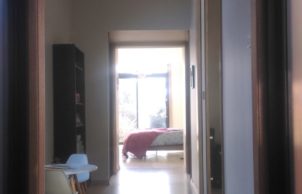
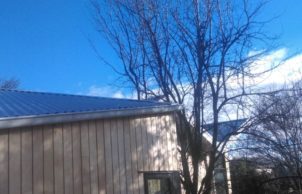
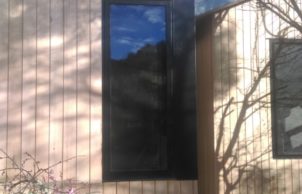
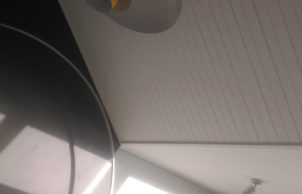
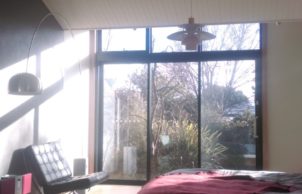
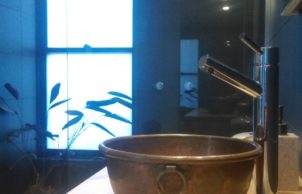
Ask questions about this house
Load More Comments