Rosie and Grant’s House
Rosie and Grant’s House
Originally built in the early 1970s, our brick-veneer, flat-roofed house was hot in summer and cold in winter. In 2022 we completed a sustainability retrofit to improve the thermal efficiency and comfort. To achieve this, we put insulation on the outside of the existing brick walls and reclad with Colorbond and timber. A new light-coloured Colorbond skillion roof with clerestory windows were installed. North-facing glazing was increased, south-facing was reduced and double-glazing was retrofitted throughout. Summer shading with eaves and deciduous climbers were included in the design. The house is completely supplied by tank water which is heated by heat pump (gas has been disconnected). Two rain-gardens have been installed to absorb driveway run-off and roof overflow. Sand-bag swales divert street stormwater to the front garden. The wood heater was removed and replaced with heat pump hydronic radiators and a new ceiling fan (there is no air-conditioner). A 3.0kW solar panel system and Zappi charger for our electric vehicle have been installed. Two composting bays have been constructed to process kitchen, garden and human waste from the composting toilet in the shed. Waste is minimised or recycled – our family went 6 months without putting the rubbish bin out.

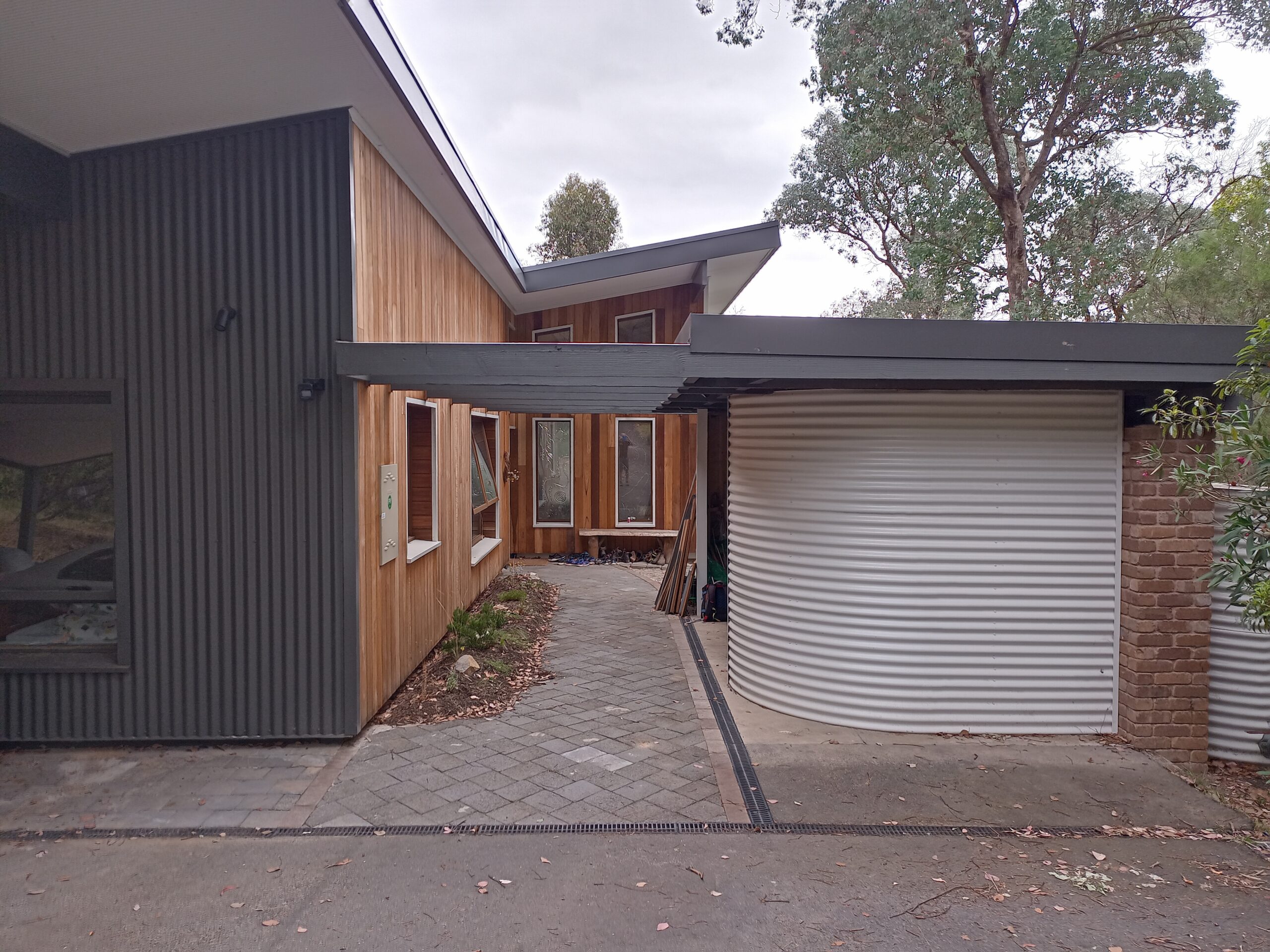
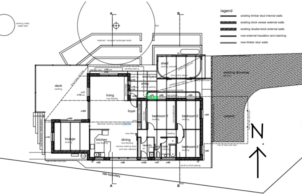
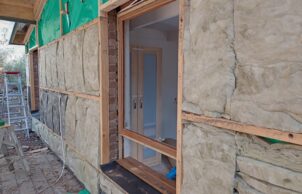
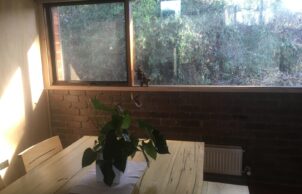
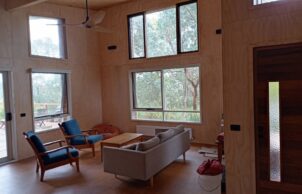
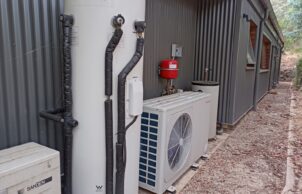
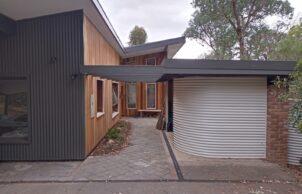
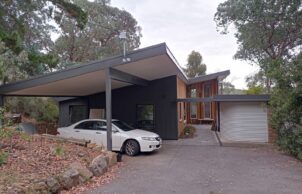
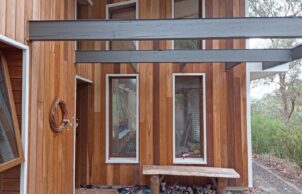
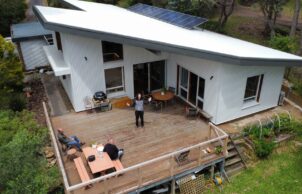
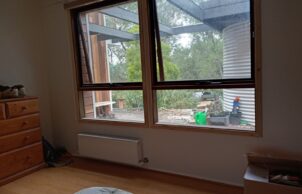
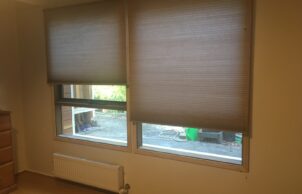
Ask questions about this house
Load More Comments