Rossmoyne Eco House
Rossmoyne Eco House
Our new sustainable home has been performing superbly for a full year and is fantastically comfortable to live in. For 2023, our total energy cost was $600 which we should improve upon further now that we know how to drive these costs lower. (A large part of these costs were fixed costs, not consumption costs). The annual energy cost of the original house that we demolished to build the new house was about $3,600. Regarding water use, our average consumption is now 300 litres/day whereas our old conventional house, with swimming pool and lawn, was using 1,200 litres/day during the summer.
If the cost of vehicles is included, with an EV we pay zero for petrol and pretty much zero for servicing whereas a single ICE vehicle cost us an average of $1,250 in petrol per year and $1,200 for servicing.
For the technically minded, the house is built using SIPS (structurally insulated panels) and uses a heat recovery ventilator (HRV). Double glazing is used throughout and we also have hydronic cooling of the living area concrete slab during the summer. A 10,000 litre underground rainwater tank has been fitted and we use that to supply the toilets and hydronic cooling. We also use grey water to irrigate the garden. The solar system consists of 6.6 kW panel array, a 5 kW inverter and a 10 kWh battery with blackout protection.
Living in the cool, quiet environment that our house provides is a privileged luxury! All houses should be built like it!


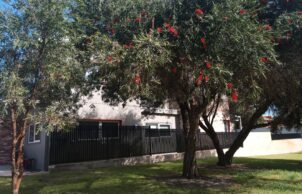
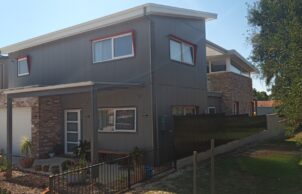
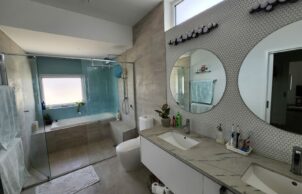
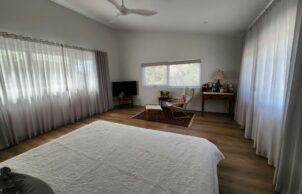
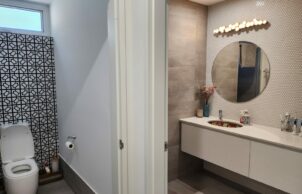
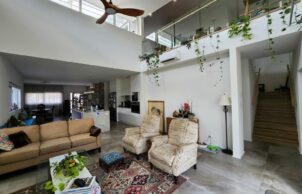
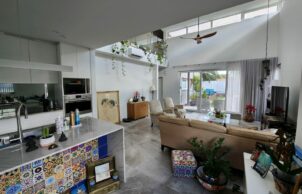
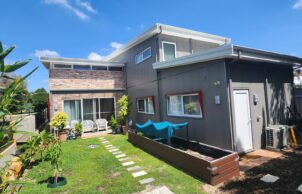
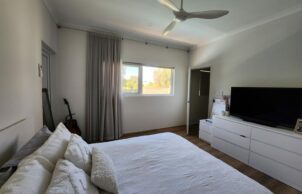
Ask questions about this house
Load More Comments