Roy’s House
Roy’s House
This steel framed house was built for me in 2018, before COVID and before building costs and time-to-build escalated. i am a retired man, living alone. The size and appearance of the house and garden perfectly suit my needs and taste. The house was not built or the garden developed with any thought of resale or investment. The block had existing native vegetation and a northerly aspect, both very important to me. The Shire considered the planned house was too small (112 sq m), so a single car attached garage was added on the western end, which I’m now pleased about. The total floor area now is 138 sq m. I intended to move into the newly completed house in 2019, but because of COVID and other issues, the house was leased. I moved in in late September 2024. Reasonable energy efficiency, simplicity and functionality, and easy maintenance of both house and garden are all very important. The house and garden are quite attractive, but a little unconventional in this wheatbelt town. It’s a passive solar house, with no automation. I am an active occupant, adjusting blinds, window openings, fans, and R/C aircon, according to time of day and temperatures inside and out. I have an EV. I’m keen on native plants, animals and birds. I want to display my home so visitors can see that a passive solar house need not have all the bells and whistles, yet be reasonably energy efficient, relatively inexpensive, and comfortable. Also, the house demonstrates that an appropriately sized and well designed house, that by current standards may appear small, provides plenty of space where space is required. My only regret is that I did not have double glazing installed when the house was built. A matter of money, but now I believe it was a false economy.

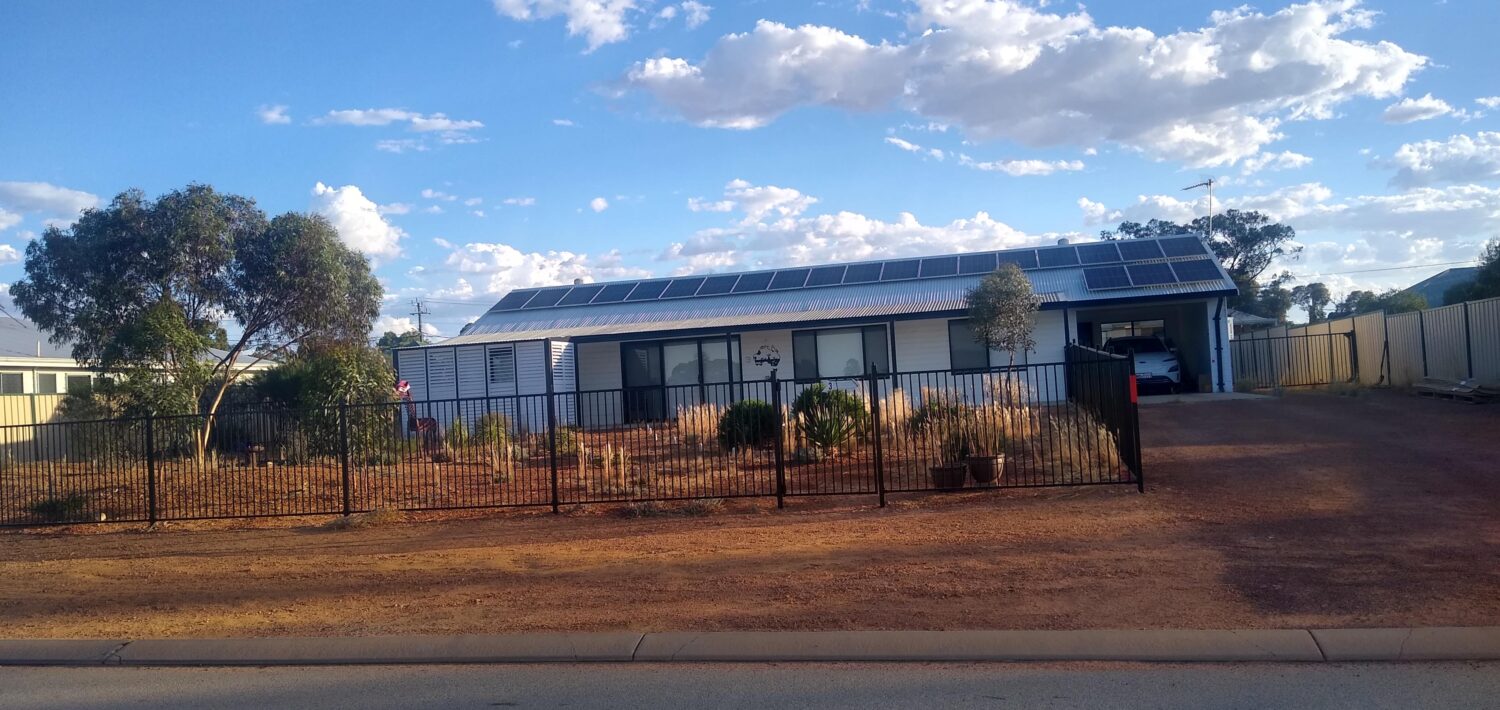
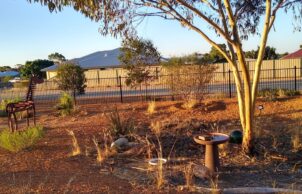
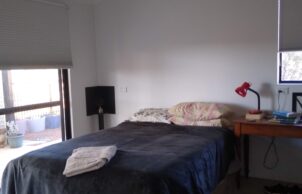
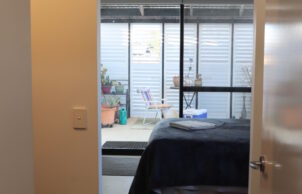
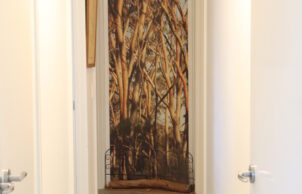
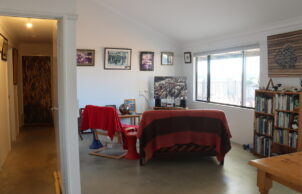
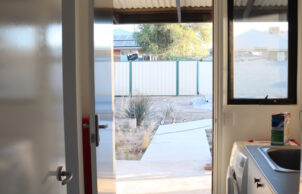
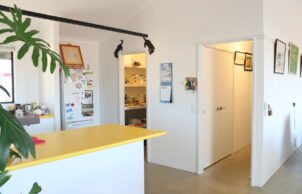
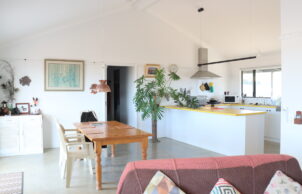
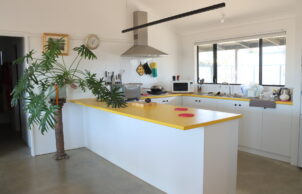
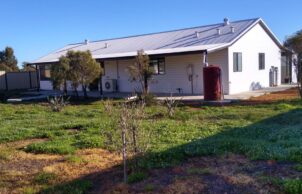
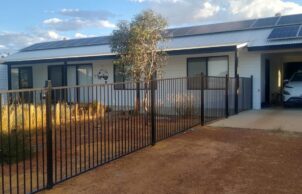
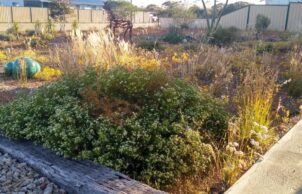
Ask questions about this house
Load More Comments