Roy’s Place
Roy’s Place
Learn more about sustainable design and working with the wrong orientation at Roy’s Place. These houses are currently under construction so we will be sharing our experience from what we built 20 years ago and what we care doing now…
The dwellings are specifically designed for retirees / down-sizers and essentially people 55+.
The properties are 350 sq. metres with 130 sq metres of living space, 60 sq. metres of front garden, 45 sq. metres of internal garden courtyard and a double carport with security gate.
The units are separated by large rammed earth walls.
These homes have the following design features:
- Flooded with light from high operable east facing windows
- 6 raised garden beds in each front yard – with grey-water irrigation
- 2 bedrooms
- 2 bathrooms
- Computer nook
- High ceilings
- Universal access
- Gold Disability Access
Energy Efficient and Sustainability Features:
- All electric dwellings
- 5.5 kW of PV For 1 to 2 occupants
- 10 kW Home Battery
- Electric Vehicle (EV) charging outlet in carports
- EV Induction charging plates – future proofing
- Double glazed windows plus sliding doors into the courtyard
- Rainwater tank – 3,000 litres
- Grey water recycling – all bathrooms and laundries
- Heat pump hot water system
- Space Heating and Cooling – Daikin US 7 Reverse Cycle Air Conditioner (Inverter)
- WELS rated water fixtures
- 4.5 litre shower heads
- Cross flow ventilation
- Air Tightness – sealed to PassivHaus standard – will be Blow Tested
- R4.0 in the walls
- R6.5 in ceilings


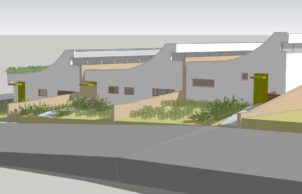
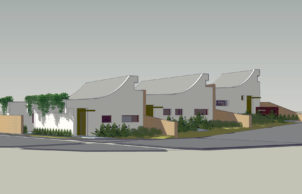
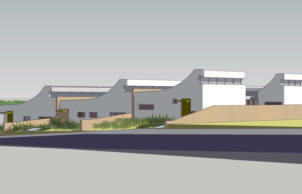
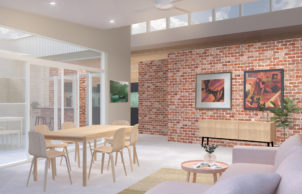
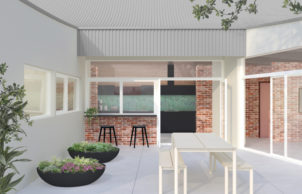
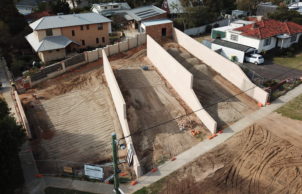
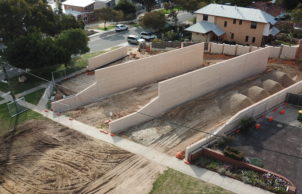
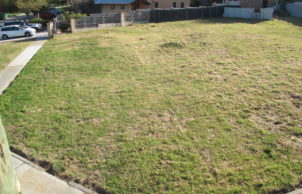
Ask questions about this house
Load More Comments