Ryde Passive House
Ryde Passive House
Ryde Passive House is a certified ‘Passive House Plus.’ It is a knockdown and rebuild project that was completed in 2022. The original 1950’s timber house was very inefficient to heat and cool, deteriorating, and was poorly orientated on the block. The sustainability goals set by the homeowners were to optimise orientation to capture morning light in the living areas, shading to reduce solar gain in the hotter months, maximum green and garden space, reduction of seasonal temperature fluctuations within the house, energy efficiency, solar generation and construction with light-weight renewable materials where possible.
The layout is unusual amongst Australian houses. It incorporates some solar passive design ideas, which are nice to have but not strictly necessary in a certified passive house. The house is fully electric and requires no heating in the colder months. Cooling is provided by a small ducted reverse-cycle air-conditioning system, which provides a small amount of background cooling throughout the day and night as necessary. It rarely uses more than 2kW/h at its peak in the heat of the day and is offset by solar generation from the roof.

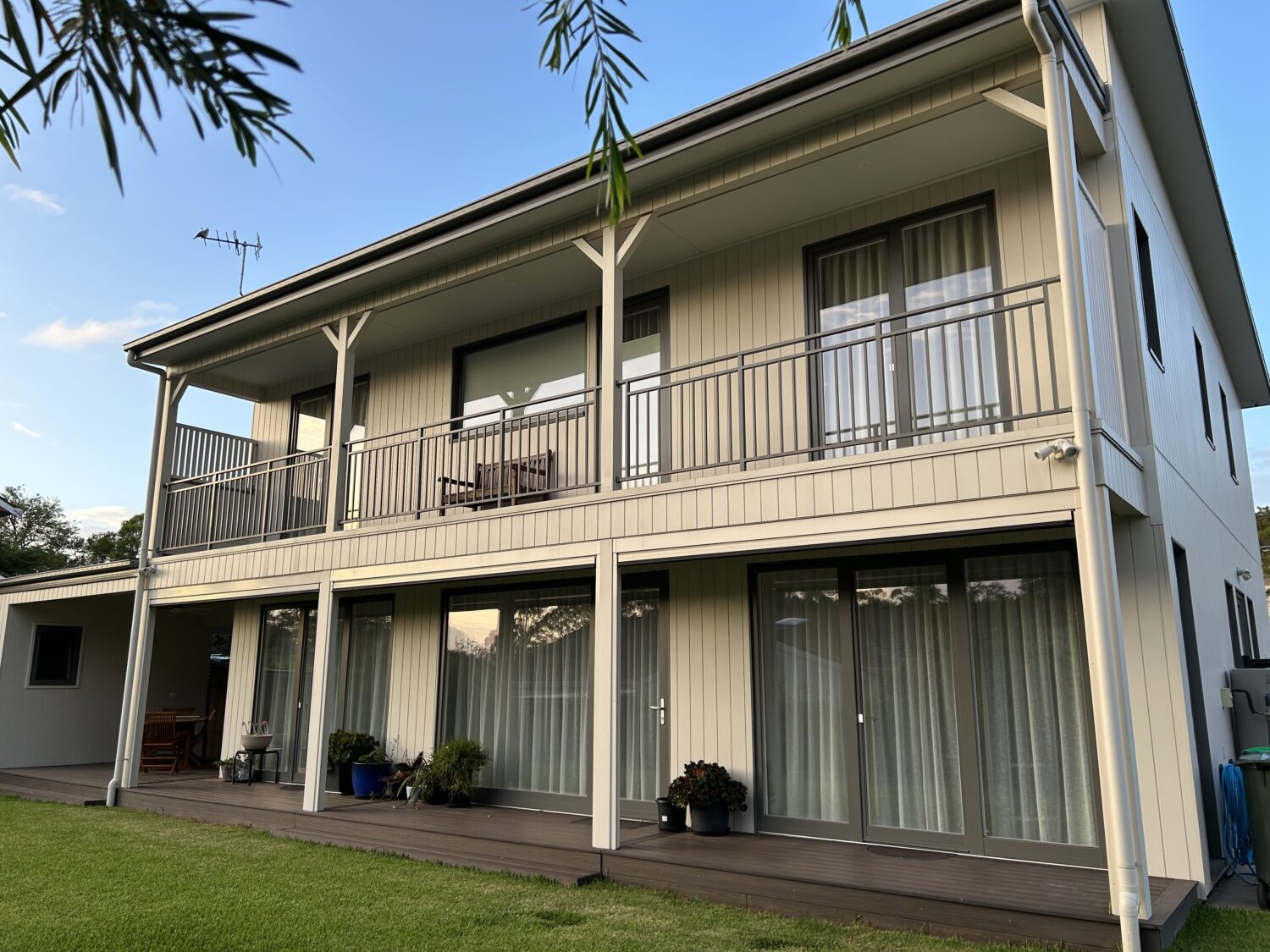
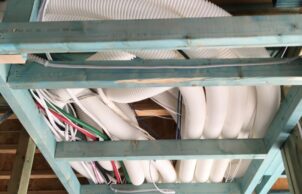
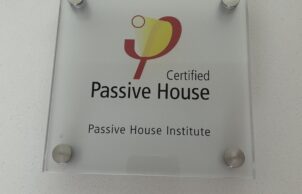
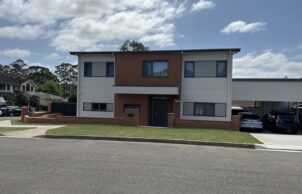
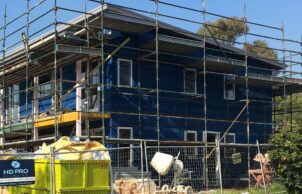
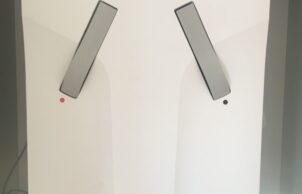
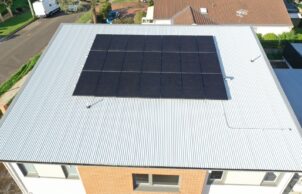
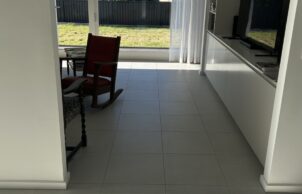
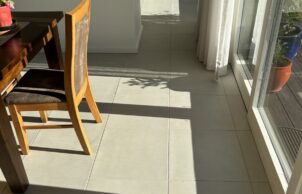
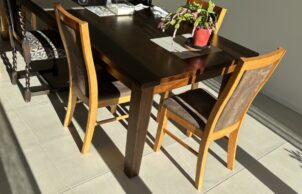
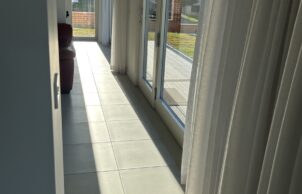
Ask questions about this house
Load More Comments