Sanctuary Circle
Sanctuary Circle
Sanctuary Circle is a vernacularly designed, passive solar home. Specifically designed to suit the Cowaramup climate, it is a home that will stay comfortable all year round with minimal artificial heating/cooling. The home was designed for a block with an awkward layout as well as a relatively steep slope to the rear of the property. North is orientated towards the street and, therefore, the layout of the home is crucial.
There is a fireplace in the living area for winter, but no air conditioning is required. A concrete slab is coupled to the ground to minimise temperature fluctuations and has well-insulated external skin.
The home is greywater-ready and has a large rainwater tank feeding the whole of the home except showers.
It is built to BAL29 to reduce the threat of bushfire damage.
Designed by DesignButton and built by Kerrigan Builders.


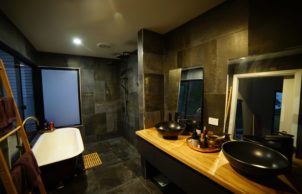
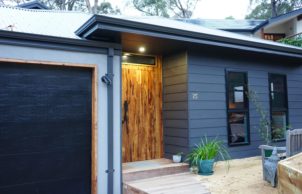
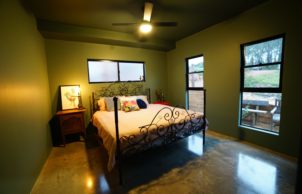
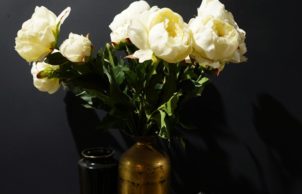
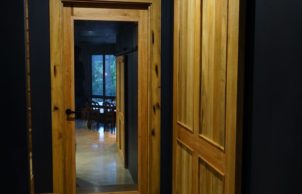
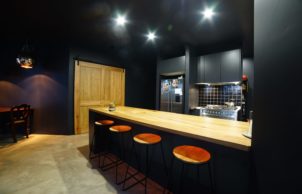
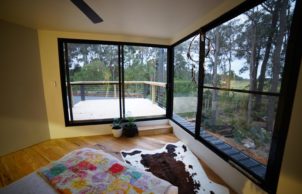
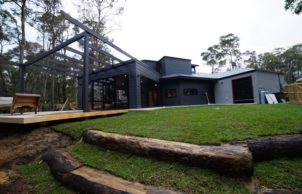
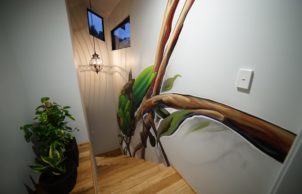
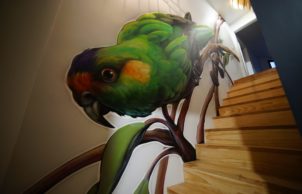
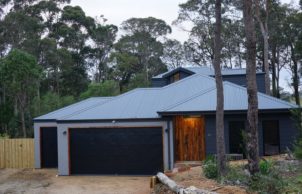
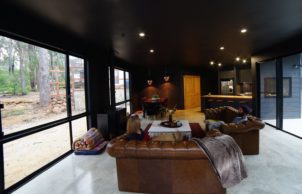
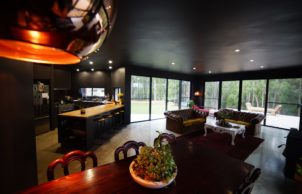
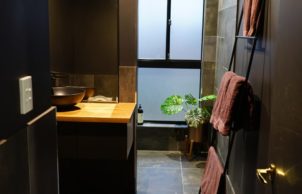
Ask questions about this house
Load More Comments