Sandralina
Sandralina
Sandralina is built with timbercrete and double brick insulated walls. Designed to make the most of the northern orientation making this home warm and cosy in winter and cool and breezy in summer.
Photovoltaics (5kw) and evacuted tube solar hot water system along with energy efficient appliances make this home very energy efficient.
- Double brick external walls with 10mm timbercrete plus insulation
- Thermal walls of 15mm timbercrete inside living area facing north
- Polished dark coloured concrete floor for thermal mass with epoxy & polyurethane coating
- Underslab polyurethane insulation
- 9mm Hoop pine ceiling with added insulation
- Northern rooms with large windows
- Double glazed windows
- Blinds for insulation and to reduce glare
- LED lighting throughout
- Solar light (Solatube) in hallway to provide natural light without heat/coolth loss
- Induction stove
- Cool cupboard
- Recycled decking (Modwood)
- Recycled leadlight windows and door
This home is open with the help of Community Action for Sustainability group
Designed and built by Pike Building Designers & Contractors


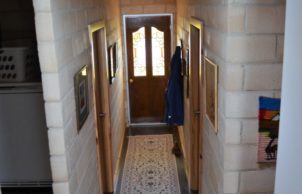
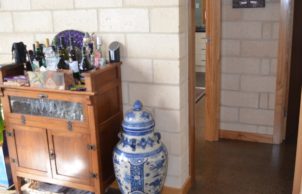
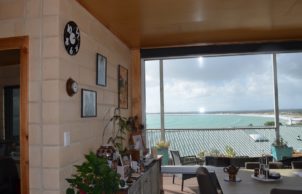
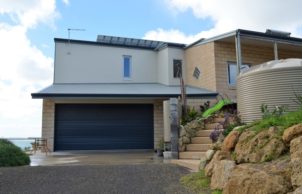
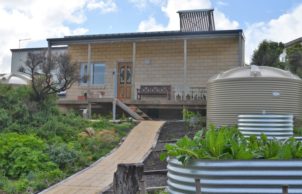
Ask questions about this house
Load More Comments