Sands House
Sands House
The Sands House is a newly constructed (September 2023) 3 bdrm + study/multi-purpose room, 2 bathroom, all-electric family home on the beautiful Fleurieu Coast, South Australia.
Building a sustainable home has been a dream ever since I researched and designed an off-grid house as part of a Year 9 science project! Visiting Jenny Edwards’ home (Light House Architecture & Science) during a previous Sustainable House Day was also a huge inspiration.
I worked with a great team of Fleurieu professionals – designer (Harmonic Design Studio) and builder (35 South Building Co) – to create a simple but highly functional, comfortable, energy-efficient home. The excellent air-tightness result (<2ACH) reflects thoughtful design, intentional choice of high-performance products, and careful and skilled construction.
External materials are a mixture of recycled red brick, Weathertex Weathergroove Woodsman, and James Hardie Fine Texture cladding, with zincalume roofing.
Sustainable features include –
Air-tightness: House is wrapped in Proclima vapour permeable membrane and achieved an excellent level of air-tightness (1.208ACH)
Ventilation: Ducted mechanical ventilation with heat recovery
Windows: Double glazed uPVC windows and doors. Window placement and use of tilt & turn style windows allows for excellent cross-ventilation and passive cooling.
Insulation: R2.7 batts to external walls, R2.0 batts to internal walls, R6.0 batts to ceiling
Flooring: Polished concrete for thermal mass.
Heating/cooling: Ceiling fans to all rooms. Single RCAC split-system in living area.
Hot water: Heat pump hot water system.
Solar: 13.2kW system w/ 10kW inverter (3-phase power)
Water tanks: 2 x 2500L rain water tanks

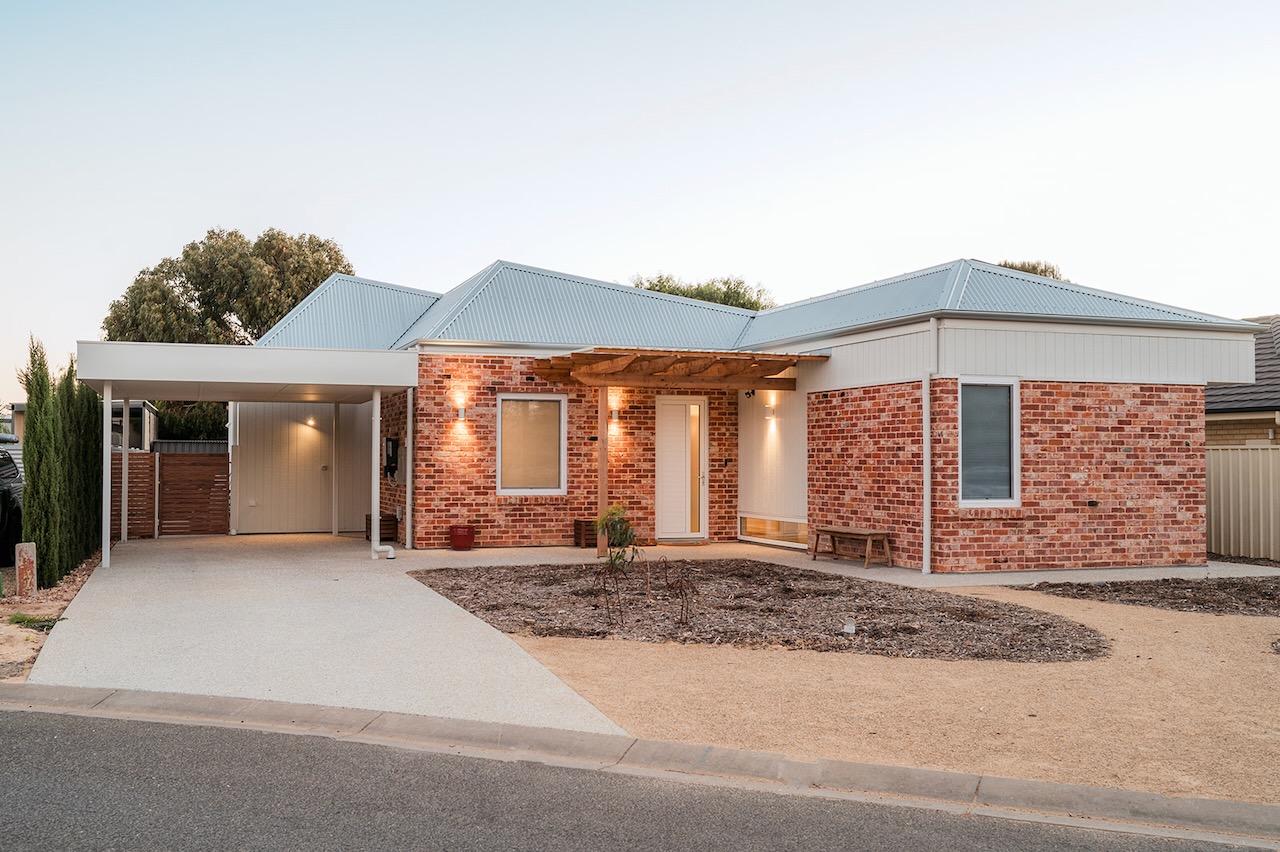
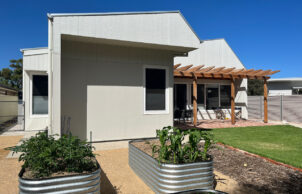
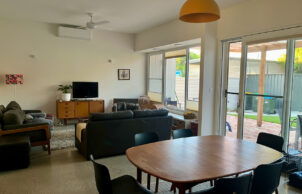
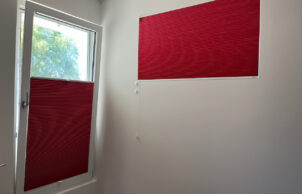
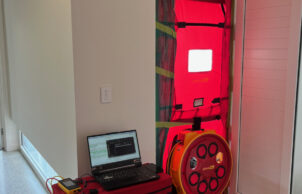
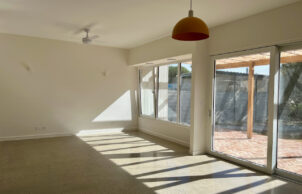
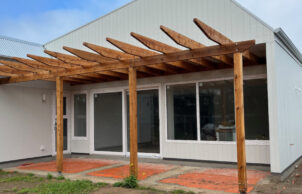
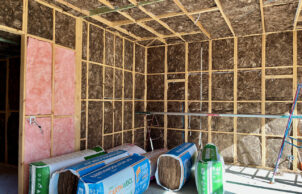
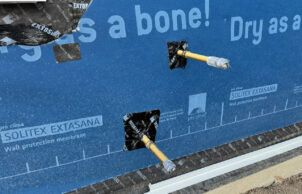
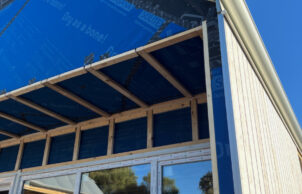
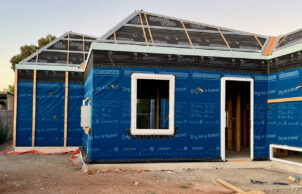
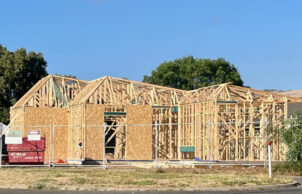
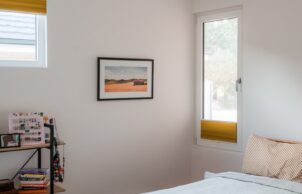
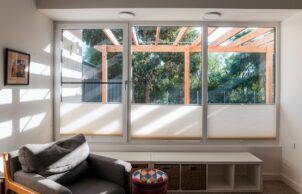
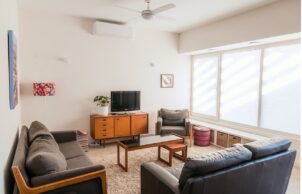
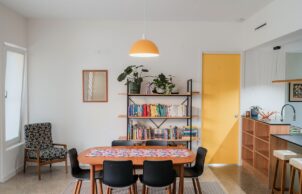
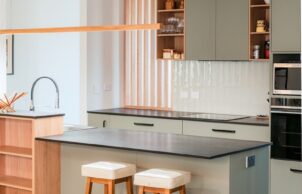
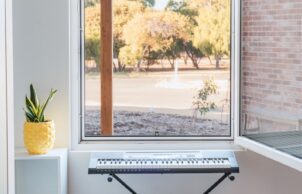
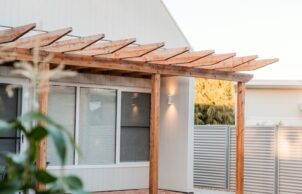
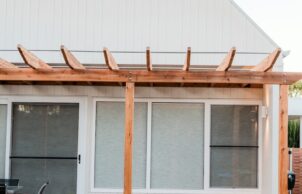
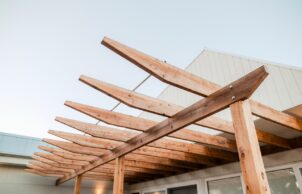
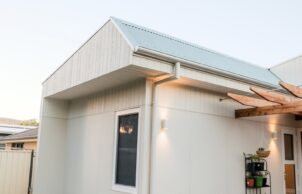
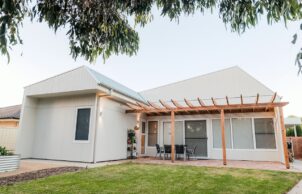
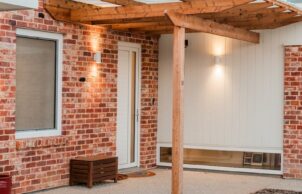
Ask questions about this house
Load More Comments