Satori
Satori
The Satori (meaning intuitive illumination or awakening) display home boasts a 9 star energy rating placing this home far above any other display home built in the Toowoomba region.
The Satori is not only ‘GreenSmart accredited’ and has incorporated many adaptable features to make this a home that will be so comfortable to live in, it also won the 2016 HIA Qld Greensmart Energy Efficiency Award.
Design Approach
Time was taken in selecting the building site, seeking to maximise the benefits of the home site’s orientation. A West-facing allotment allows the home design to maximise its northern sun exposure in Winter. The floor plan was designed based specifically on the site’s orientation, on the zoning of living areas, and also to minimise unwanted heat transfers (both heat loss and gain). Prioritising effective summer air-flow and ventilation was also included.
Design
Orientation: The home is oriented due west minimising afternoon sun and opening the home up to maximum northern winter sun into the living area and master bedroom
Thermal Mass: Concrete Slab, Reverse Veneer Cladding, Solid Brick Internal Feature Wall
Ventilation & Natural Light: North facing remote control high light louvres. Fans in all living areas to aid air movement.
Zoning: Rooms can be closed off to minimise heating and cooling requirements.
Adaptability: Step free entrance from garage to entrance, 870mm Doorways, 1m hallways, walking shower in the ensuite, extra nogging in shower and toilet areas allowing provision for instillation of grip rails at later stages, Light switches set at 900mm, Use of lever handles on doors, cupboards and tap ware,
Materials
Wherever possible all materials have been sourced using local Suppliers.
Concrete: Supplied by Boral, with Recycled Steel in the reinforcing mesh.
Termimesh: Stainless Steel termite no Chemicals
Frames: Cypress from a government certified regrowth forest which is milled locally at Cecil Plains.
Roofing: Colourbond with Thermatech coating/light colour
Insulation: R5 ceiling bats throughout ceiling except for the garage. R2 HD insulation bats in all external walls and the internal walls of the garage.
Cladding: External – Brick Light Colour, Internal walls reverse veneer using recycled bricks, solid core filled block feature wall between family & media room
Glass: Low-e glass throughout the home.
Window Dressings: Air insulated Cellular Blinds designed to work in conjunction with wider window sills to trap still air between blind and glass.
Cabinetry
Laminates: Laminex has very low or no VOC (Volatile Organic Compounds) VOC are organic chemicals that have a high vapour pressure at ordinary room temperature.
Doors & Shelving: made from e Zero MDF Board which has below the Aust. Standards amounts of formaldehyde.
Energy
Lights : All indoors are LED
Hot Water : Apricus Solar Hot Water System, the Evacuated Tubes attract 180 degrees of sun light greatly reducing the use of the manual operated electric booster.
Heating & Cooling: Inverter split system Air Conditioning in family room.
Breeze Seals: Fitted to all external doors and the door between the garage and the living areas.
Plumbing
Toilet: Dual Flush has a 4 Star WELS rating
Tap ware: All tap ware has a 4 Star WELS rating
Shower Heads: 3 Star WELS water savers rating.
Tank Water: Is piped to the 2 toilets, the cold water tap of the washing machine, and 1 outdoor tap.
Exterior
Tanks: 100% of all roof water goes to 1 x 5000ltr above ground tanks.
Irrigation: The garden is watered with an automatic trickle irrigation system attached to rain water tanks.
Landscaping: Hardy plants have been selected that can tolerate local conditions. The gardens have been well conditioned & mulched.
This house is built by Geoff Gibson Homes

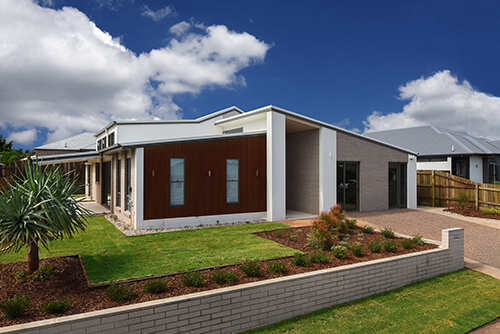
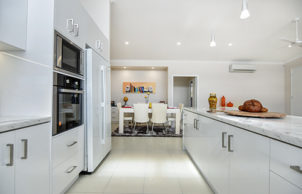
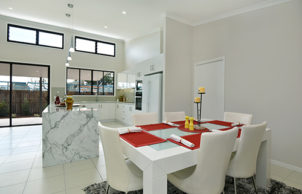
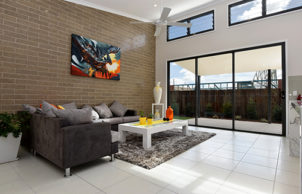
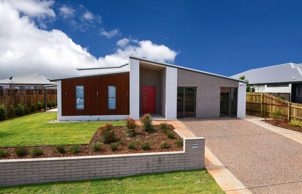
Ask questions about this house
Load More Comments