Scarborough Sustainable Home
Scarborough Sustainable Home
This two story sustainable home takes advantage of the ocean views and cooling breeze. Designed with the main living area and main bedroom upstairs, allowing for night time purging of hot air in summer. Windows locations and size in the bedroom promote night time cooling breezes across the bed.
The location of the balcony takes in the views without compromising the passive solar heat gain required in winter to keep my home warm in winter.
The ground floor is designed to be multi-functional and can easily be converted into a ground floor apartment for someone with limited mobility.

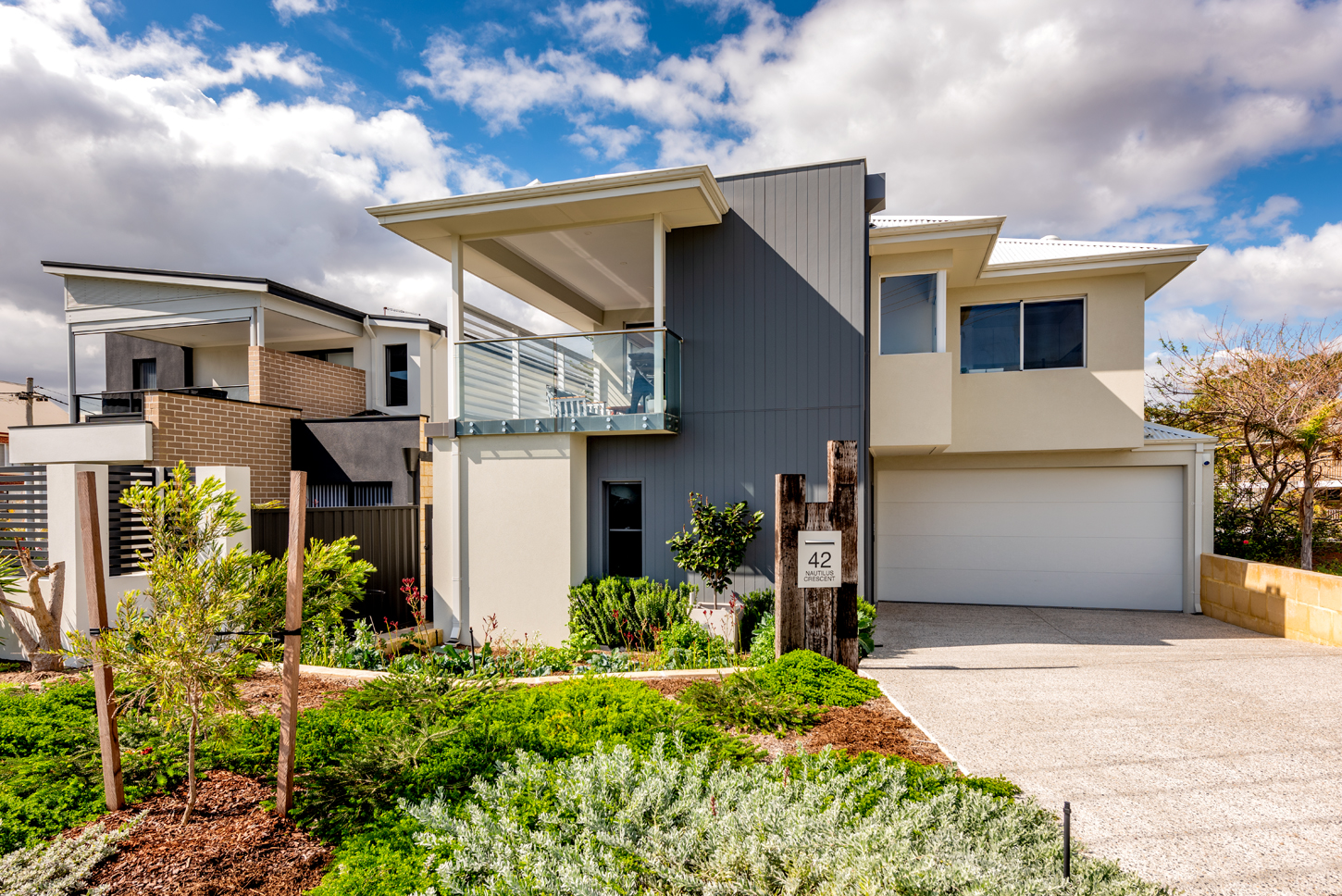
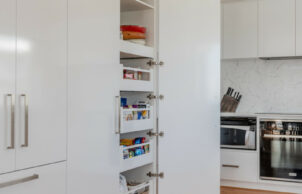

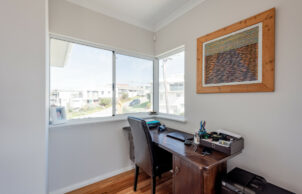
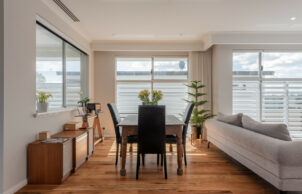
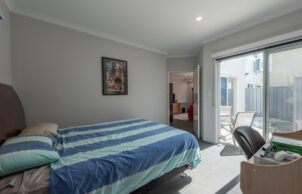
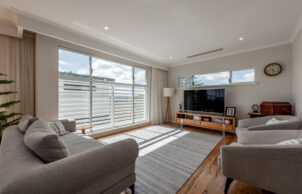
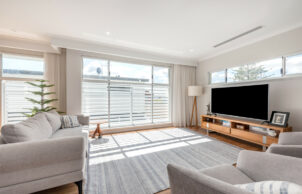
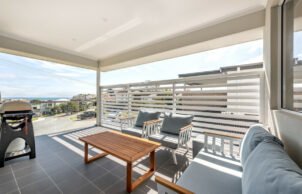
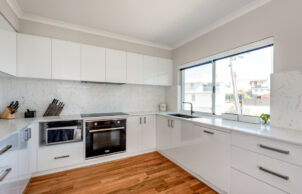
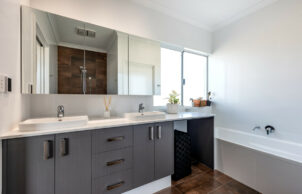
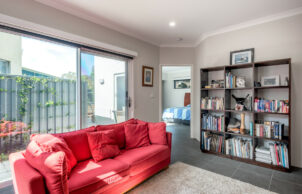
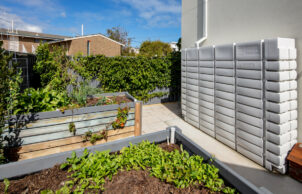
Ask questions about this house
Load More Comments