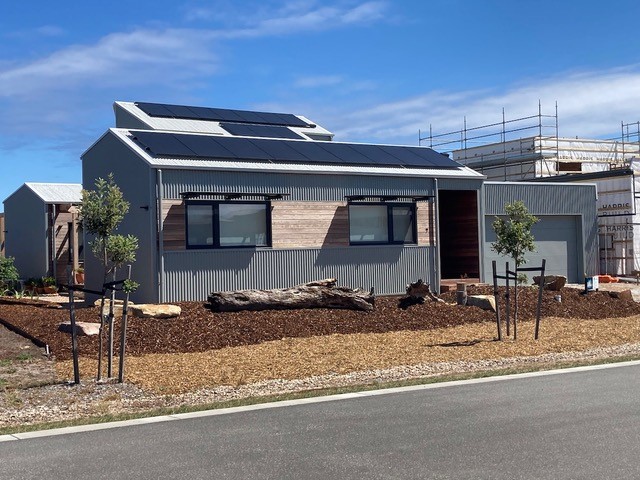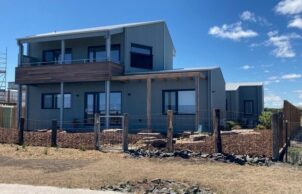Seadragon House
Seadragon House
Our house is passive design, has a north-south orientation with triple glazed windows, which allow large views to the sea. Located in a sustainable development, the northern aspect of the house is single storey and the southern is double storey, incorporating an east-facing courtyard providing protection from the wind. The house is all electric with energy efficient appliances, timber floors and heat pump hot water service and split-system heating/cooling. We have 7.1 kw of solar panels and 7.4 kwh storage battery which supplies 90% of our energy. The house is very air-tight with a HRV air-circulation system achieving a rating of 0.41 air exchanges/per hour.



Ask questions about this house
Load More Comments