Seascape
Seascape
We wanted to create a small, beautiful modern home that was efficient, sustainable, filled with light, low maintenance and connected to its external landscape which could be achieved in conjunction with a reduction in our carbon footprint.
To achieve this we installed:
• two above ground water tanks
• a heat-pump hot water service
• solar panels
• double glazed windows that provide cross flow ventilation
• internal reverse brick walls
• a thermally insulated slab
• roof eaves that reduce sun access in summer but increase it in winter
• north facing windows in dining/kitchen/living and two bedrooms
• a passageway door used to zone the back and front of the house for heating and cooling purposes
• provision for an EV charger and batteries
Wherever possible we kept waste to a minimum. The bricks were secondhand, soil from the site excavation was reused to create raised garden beds, porcelain kitchen and bathroom offcuts were used elsewhere. Trees that were removed are being used as firewood and mulch onsite. Colorbond and spotted gum offcuts were used in a bookcase, fence and gate. Tapware and appliances are all low water and energy certified. Spare parts for the kitchen and bathroom tapware are readily available. Several of the lights are second hand or recycled and they are all LED. Paint is low VOC and the kitchen and laundry cupboards have the greenest Laminex rating. The toilets use tank water.
We wanted a garden that would attract native insects, birds etc. and once established would be drought tolerant, so planting has been mainly indigenous and native. The small vegetable garden, fruit trees and potted plants are watered with tank water.
The house was built during the COVID lockdown so there were issues in procuring some materials which would have been more sustainable.


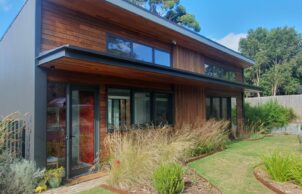
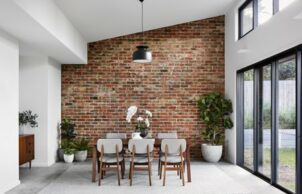
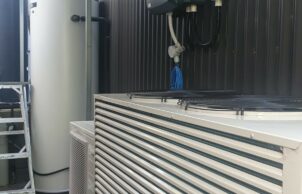
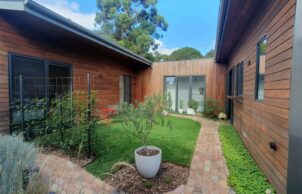
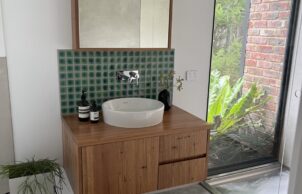
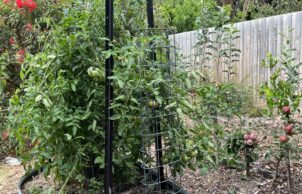
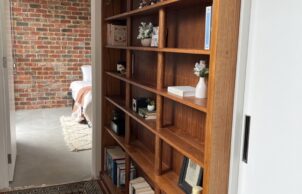
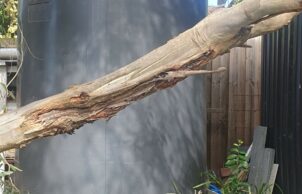
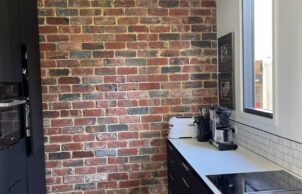
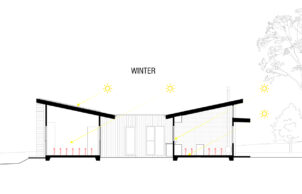
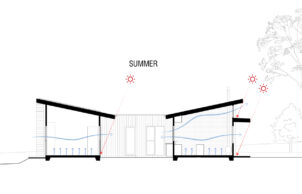
Ask questions about this house
Load More Comments