SHAC Two Bed Apartments
SHAC Two Bed Apartments
The SHAC group came together through a shared realisation that Fremantle’s artistic capital is at risk and concern that artists are being priced out of the rental and home ownership market and consequently being pressured to leave the community. The intention of SHAC is to establish an example of secure and affordable housing based on sustainable and creative environmental design for artists and creatives living in the Fremantle area.
It is a new housing initiative, the first to be trialed in WA and presents an alternative to current mainstream and social housing options.
Two bedroom apartments
Designed using passive solar design principles taking advantage of the winter sun to the north and the cooling breezes of the Fremantle Doctor in the summer. The external walls and ceilings are all insulated to keep the temperature constant throughout the year, minimising the need for mechanical heating and cooling.
Car parking is located at one end of the property which has meant that uninterupted landscaped areas around apartments promotes interaction between residents. Water wise landscaping has been provided which will keep the apartments cooler in summer.
Bike parking areas have been integrated into the design, along with the locations ease of access to public transport this minimises the reliance on cars.
Also open for Sustainable House Day are:
In addition to the homes both studio spaces will also be open to view on the day
To find out more about the build and how the residents are going click here http://www.shacfreo.com.


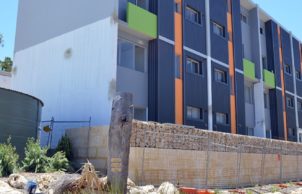
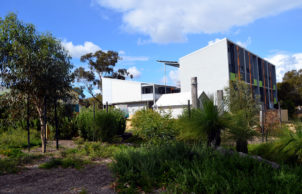
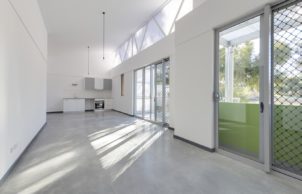
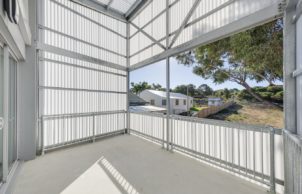
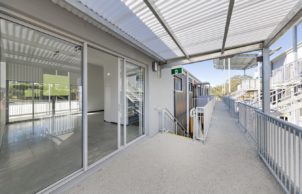
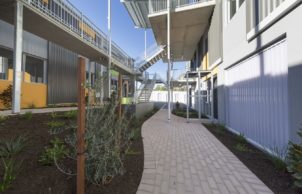
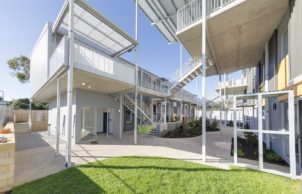
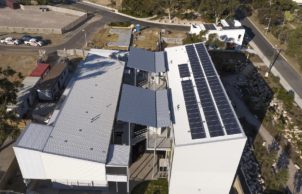
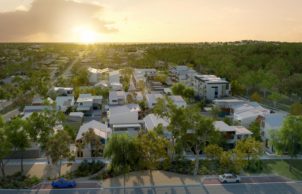
Ask questions about this house
Load More Comments