Slavin Architects Office
Slavin Architects Office
Several years ago we had the pleasure of designing our own purpose built office building, which enabled us to implement for ourselves many of the sustainable design features we’ve been implementing for others over the past 30 years. We firmly believe that if you’re going to preach it, you’d better practice it!
Our office building puts to commercial use remnant land that is not suitable for residential living. Situated on the train line and Tydeman road, proximity to heavy traffic routes that would be a drawback for residents is of benefit to our employees who choose to ride, walk or catch public transport to work. End of trip facilities (shower, change room) and bike racks are provided.
Floor to ceiling windows on the north and south facing sides of the building let natural light flood in, though blinds can be drawn down for shade.
The building is constructed in part from insulated concrete panels, ensuring effective thermal regulation in peak summer and winter conditions. Operable louvres, which are rare in corporate office buildings, allow for natural airflow, and our Climate Wizard air conditioning uses 80% less power than conventional systems. Tanks beneath the building captures rain water, which is used for our toilets and reticulation.
Our carport has been designed to have the provisions and correct orientation for installation of solar panels, which will (with the batteries) eventually take our external energy requirements to zero.
Designed by Slavin Architects.


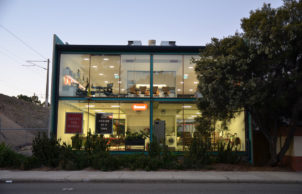
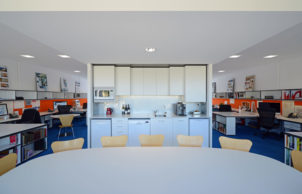
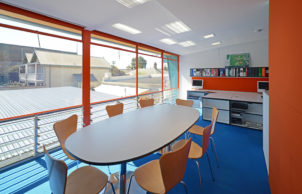
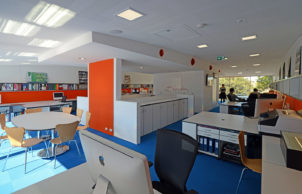
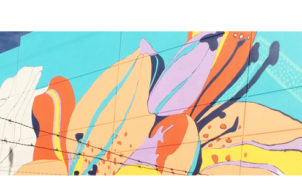
Ask questions about this house
Load More Comments