Slopes of kunanyi
Slopes of kunanyi
The owner of this house wanted to downsize, ready for retirement. As it was important for her to stay in the same community, she subdivided and built her new house on an empty part of the block below kunanyi/Mount Wellington.
The house is accessible and comfortably accommodates a couple, ready for ageing in place. It is located 15 minutes from town, with access to the bus service, on a bush block adjacent to the mountain park.
THERMAL EFFICIENCY
We paid special attention to the completeness of the insulated envelope, with a 140mm external wall (R4 insulation). The entire building is constructed in timber, thus minimising cold bridges.
The house is generously glazed on the north side, with fabulous bush views.
MINIMISED EMBODIED ENERGY
We opted for a highly insulated timber floor, rather than a concrete slab. Therefore we had to find another way to introduce thermal mass: all internal plaster walls are filled with water containers. Water has the best thermal mass of all available materials, three times the volumetric heat capacity of brick or concrete. The water containers are recycled, so the thermal mass
The house is deliberately kept small, 120m², enough for the couple and their many guests.


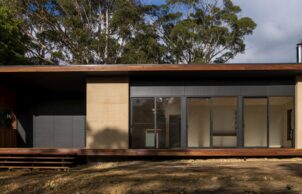
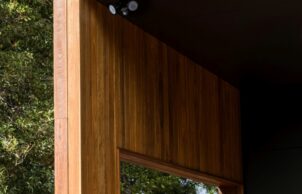
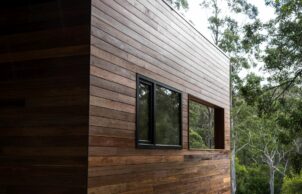
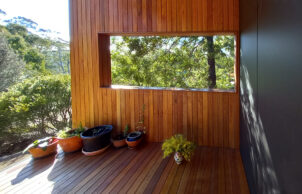
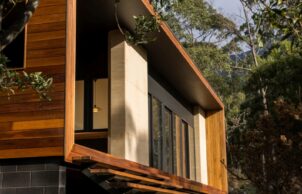
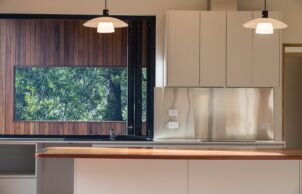
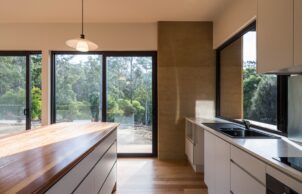
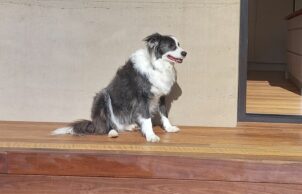
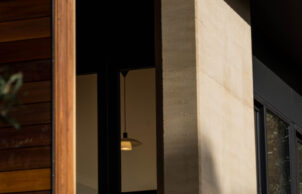
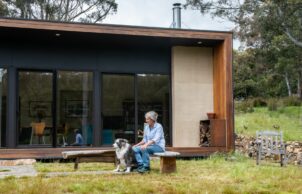
Ask questions about this house
Load More Comments