Solstice House Mark II
Solstice House Mark II
The Solstice House provides a practical solution for small blocks with every amenity that a larger house offers with a footprint of only 113m2. Ideal for inner city development, dual occupancy, weekender or retirement home the Solstice House will maintain an average temperature of 22°C all year round, even on the longest and the shortest days of the year. The Solstice House is an
innovative sustainable living solution based on a unique model that integrates architectural design, prefabricated precast concrete and environmental construction. The house is ultra energy efficient with significantly lower running and maintenance costs over the lifetime of the house as compared with the standard home. This is a unique opportunity to visit a Solstice House and hear how it is performing after 1.5 years including Canberra’s hottest summer and coldest winter on record. Ric Butt, the Architect and builder will conduct hourly talks showcasing Strine’s lifetime legacy of sustainable design including an Australian first – the E Cubed Modular Eco Home range.
Built by Strine Homes Pty Ltd
Designed by E G Butt, LFRAIA Hon AIA, ACT Architects Registration No: 654, NSW Architects Registration No: 4802.

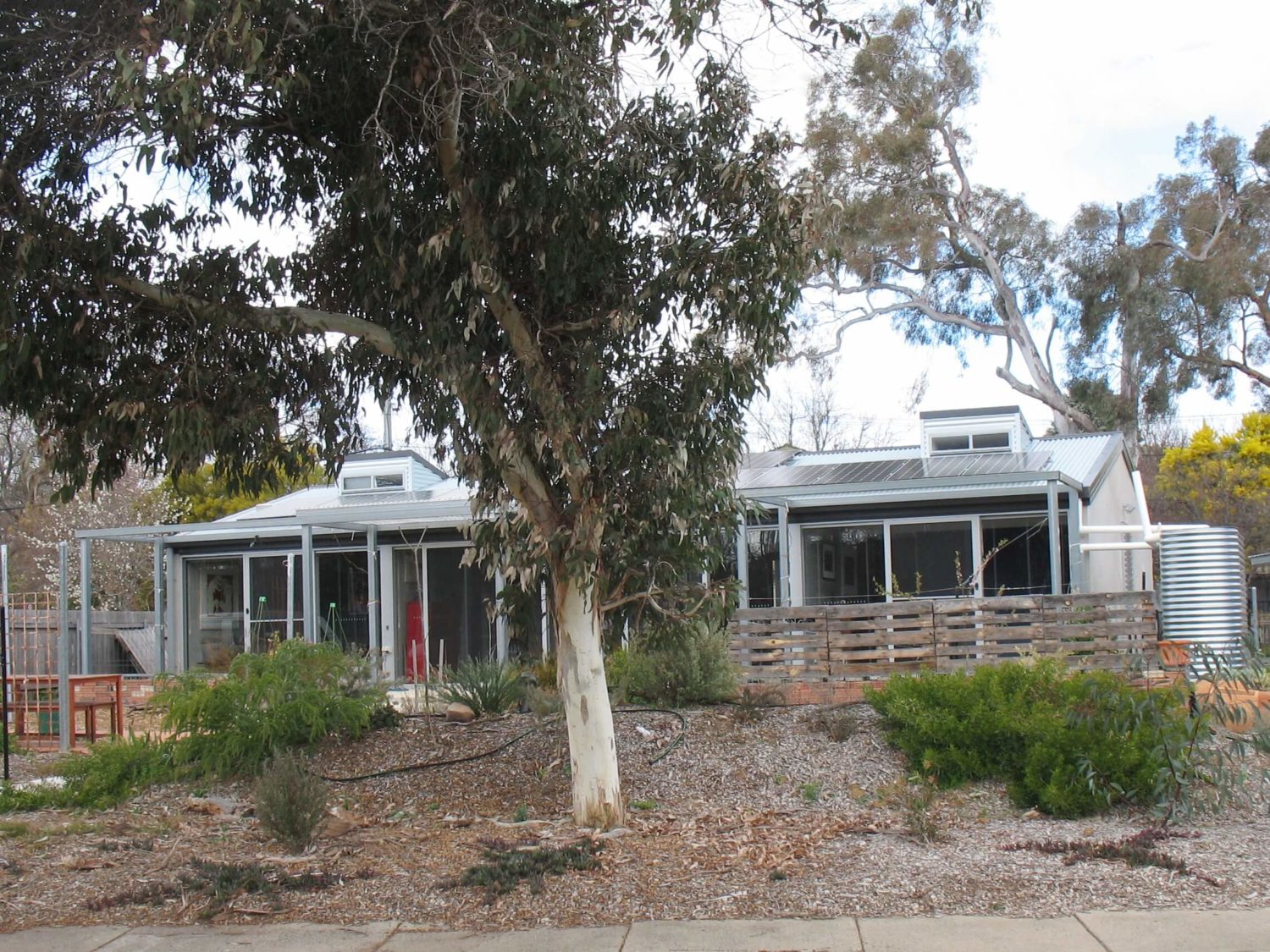
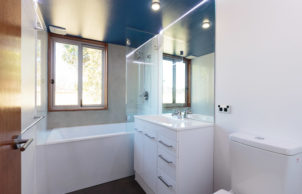
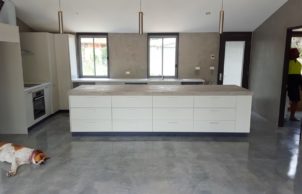
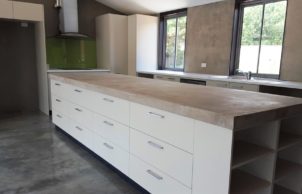
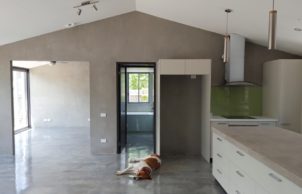
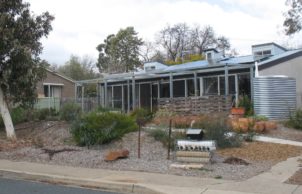
Ask questions about this house
Load More Comments