Sonder Tower 1
Sonder Tower 1
A small extension for a small house, the architectural design provides two flexible home studios or bedrooms to the side of the existing house.
With the aim of preserving trees and maximising garden spaces, the extension occupies underused space to the south and is positioned hard against planning setbacks. The ‘tower’ has a small footprint, which retains a valued veggie patch and chook run.
The design priority was to capture sunlight throughout the day and be solar passive. Windows are positioned north-east and north-west, maximising exposure to the sun’s path through the sky. Internally waffle blinds provide extra insulation to the glass, and externally and green eave is growing to shade the larger glazed areas during summer.
Carbon reduction has been achieved (117% improvement when modelled on eToolLCD) by retaining the existing house and its inherent embodied energy, and by designing a modest and efficient floor plan. Using timber framing, zero carbon cladding materials and installing FCS timber double glazing, these building components contribute to carbon capture. By converting energy systems to be all electric is almost completed (just the cooktop to go), capturing water run-off and installing a PV array the environmental impact of the built form and the occupants is reduced.

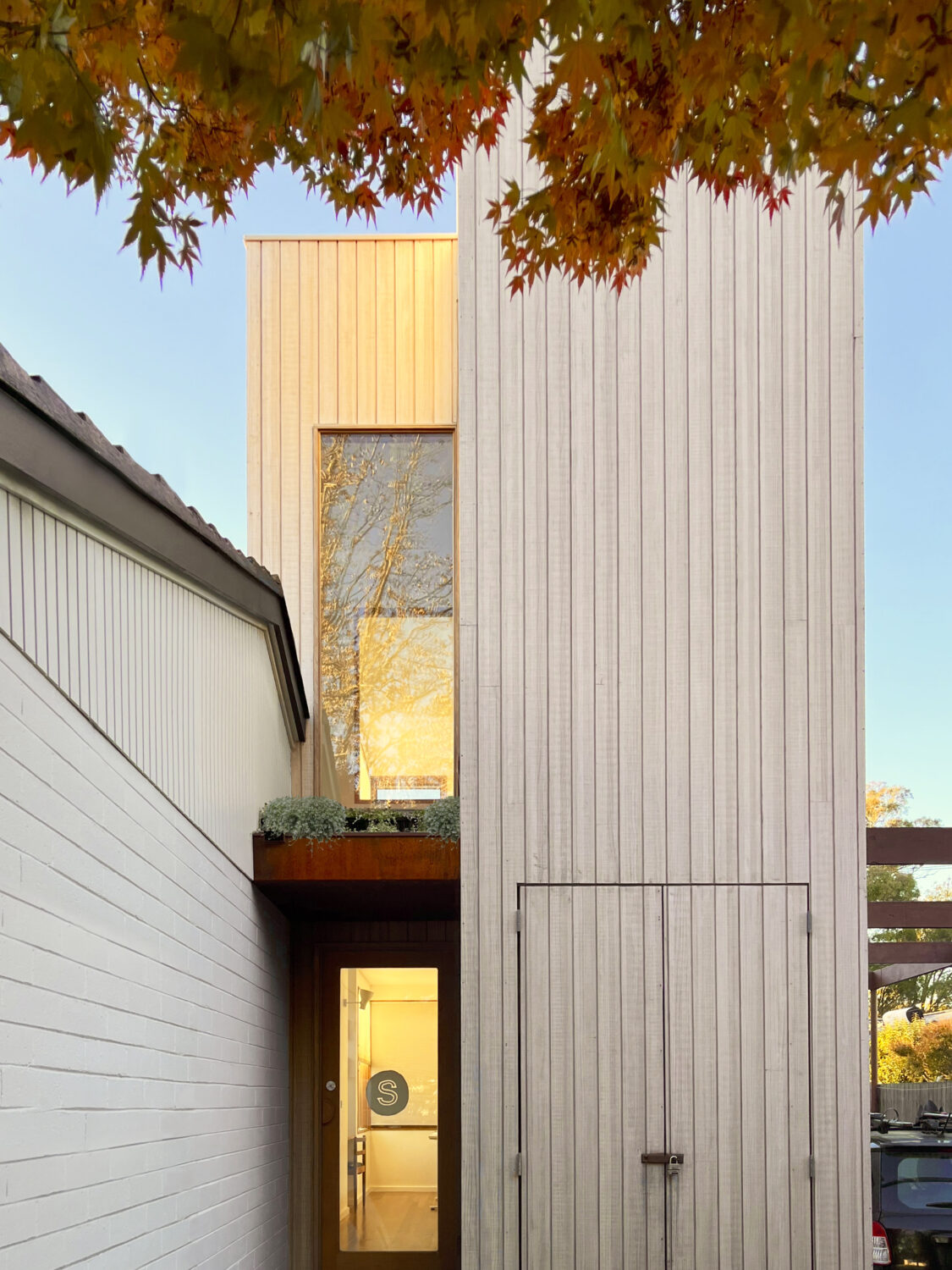
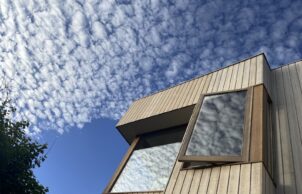
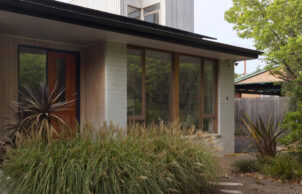
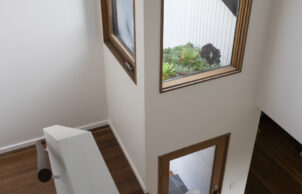
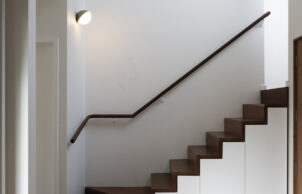
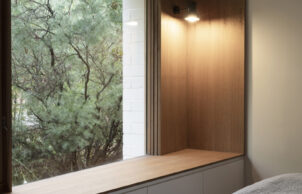
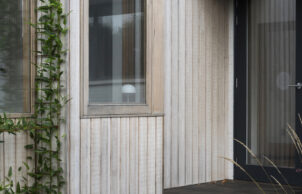
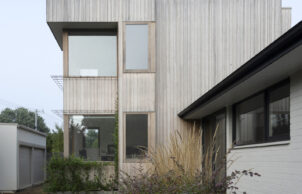
Ask questions about this house
Load More Comments