South Coast Container House
South Coast Container House
This container house was always about economy, energy efficiency and sustainability, and how to do as much as possible on a very limited budget. However, the scale belies the efficiency of program and generosity of outcome.
It is modest in budget and also in scale (93m2 + 40m2 decks + 14m2 guest studio + 9m2). The house can sleep 10.
Structurally it is built around four containers, with a flat roof and insulated external cladding for thermal performance. The containers are exposed internally for house sleeping and service functions. The floor and decks step down with the site to create generous ceiling heights, views down the block and connection with the ground at all points.
Environmentally, this house attempts to do as much as possible to minimise its impact including:
- North orientation
- Zero excavation
- Zero VOC finishes
- Recycled shipping containers
- Natural wool insulation in roof
- 100% recycled hardwood doors and windows with low-e double-glazed units
- LED lighting throughout
- Ceiling fans
- Efficient wall panel heaters (only in bedrooms)
- 5000L on-site water storage.
Designed by Matt Elkan built by Luke Price Total Building Solutions.
Read more about the South Coast Container Home in Sanctuary Issue S40. Article written by Anna Cumming and professional photographs taken by Simon Whitbread. Simon was interviewed by Bryce Langston for Living Big In A Tiny House.
You can also read other articles about the container house in: Domain, Daily Telegraph, Batemans Bay Post, Dwell, inhabitant.
Matt Elkan regularly volunteers his time for Speed Date a Sustainability Expert in NSW.
To find out more about the NatHERS (Nationwide House Energy Rating Scheme) click here.


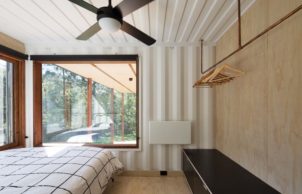
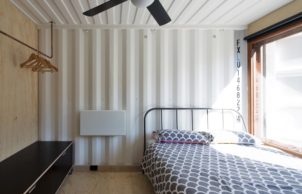
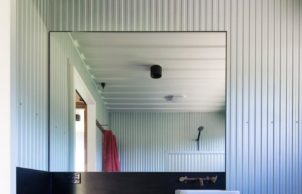
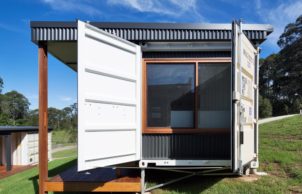
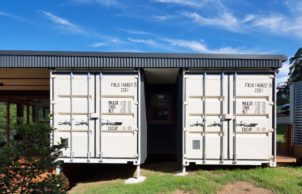
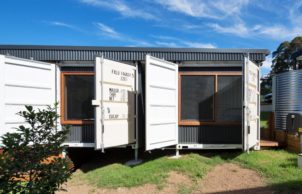
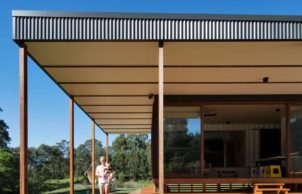
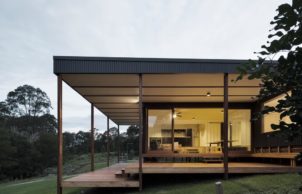
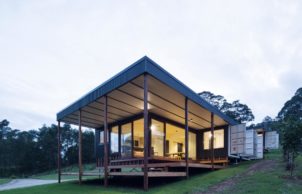
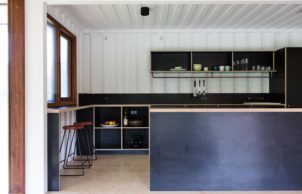
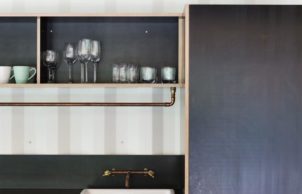
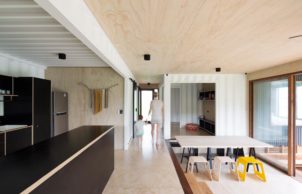
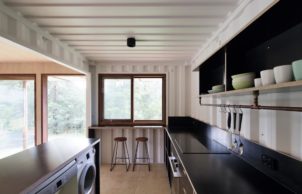
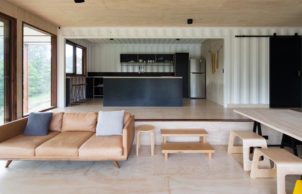
Ask questions about this house
Load More Comments