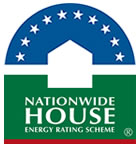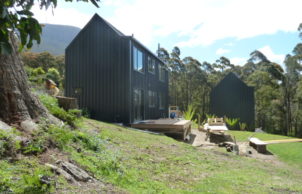South Hobart Units
South Hobart Units
These two small strata title units have been built on a treed site in the shadows of Mt Wellington, 10 minutes from the city of Hobart. They have been oriented for privacy from house above and for the view down the valley. The units are timber framed with metal cladding, good levels of insulation (floors R 3.3, external walls R 3.8, and roofs R 5.3), low E double glazed composite timber/aluminium windows, small slow combustion wood heaters and LED lighting throughout.
These units are small in size and this is reflected in their good energy rating (the First Rate programme automatically increases the star rating score for smaller floor areas).
Features includes;
- Timber framed plasterboard with fibreglass insulation ceiling type
- Efficient lighting
- R5.3 ceiling rating
- 8.1 stars energy rating
- R3.3 floor rating
- Timber framed with particle board and timber overlay floor type
- R3.5 internal-external walls rating
The architect for this house is Nigel Legge and the house was owner built with advice from the builder of the adjacent unit.

This house achieved a NatHERS rating of 8.1 stars using NatHERS accredited software (FirstRate5). Find out how the star ratings work on the Nationwide House Energy Rating Scheme (NatHERS) website.




Ask questions about this house
Load More Comments