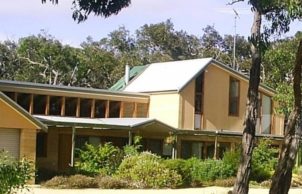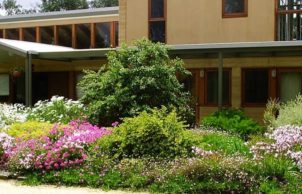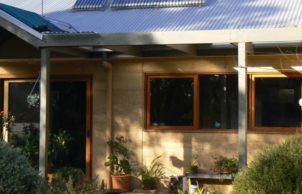Ironbark Haven
Ironbark Haven
If you visited this home for SHD and wondered what it would be like to live there, wonder no more. This home is up for sale and to find out click here.
We designed and built our home ‘Ironbark Haven’ in 1998, after active research into sustainable house features. Our five acre bush block backs onto forest, near the ocean so we chose rammed earth for its aesthetic and practical qualities.
Our home has 2 upstairs sections at the east and west ends but still sits beautifully in the bush, facing north, providing great insulation and an energy efficient thermal mass. The 30 cm thick rammed earth walls provide sound insulation and we hope some fire resistance.
Water is provided by two half submerged 45,000 litre concrete water tanks for the home and enclosed veggie and orchard gardens. The black water system recycles water to the rest of the garden.
A 2.1 Kw rooftop PV system and evacuated tube solar hot water system were installed in 2007. Our last power bill was $12 in February 2012. The passive solar design includes shade battens on north windows with shade cloth being added in summer. Tinting and double glazing have recently been added to some key areas to really improve temperature control.
The central downstairs living area has proved extremely efficient and practical in all seasons. Ceiling fans are all that it needs in summer and the wood heater along with an efficient electric heater make it cosy in winter.
The other typical energy efficiency measures such as florescent lights, LEDs, door draughts stoppers and seals have been added as needed.
This house is supported by the Geelong Sustainability Group.





Ask questions about this house
Load More Comments