Standalone Muddie
Standalone Muddie
This was a green change build in 1997 and many things were built around money constraints. With no building experience, our main concern was to have no debt, be offgrid with an ample water supply. This house was built well before the internet by 2 people. Not a builder.
After 25 years it has surpassed all our expectation.
In the last few years many items have been upgraded.
The house was designed and built by us and we’ve recently replaced the 20year old offgrid power system. The old batteries lasted 20 years. Complete with fridge/freezer, washing machine, TV, mod cons, we never run out of power.
Situated in a temperate climate, the house has a year round comfortable temperature of 22C – 28C. The solar passive design allows the house to warm itself in winter, and cool itself naturally in the summer.
Yearly expenses are shire rates and a single gas bottle. Approx $1100.
The Rotaloo composting toilet has been in use for over 20 years and we never run out of water. No flies, no smell and all the droppings go into the garden. Our grey water goes to a settling tank and feeds various fruit trees.
With so many big budget offgrid houses, would like to show this house. It’s as proof to what can be achieved on a small budget.
As the saying goes, building a house is easy, baking good bread, now thats difficult.

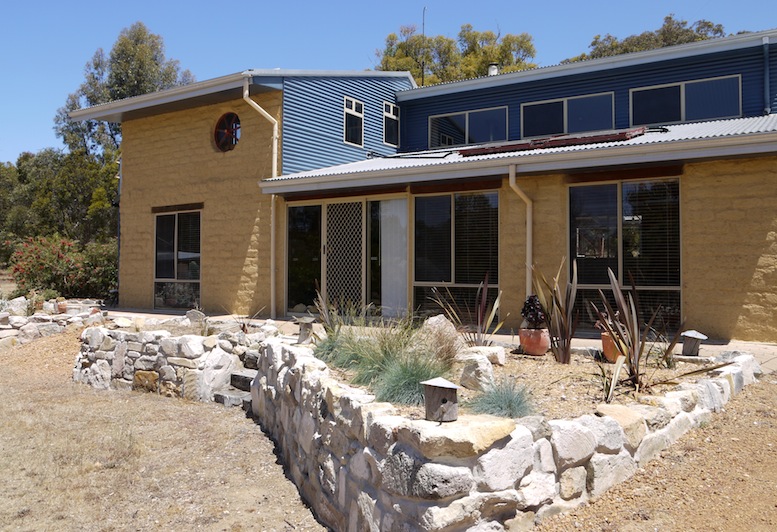
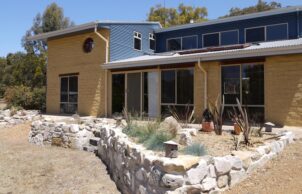
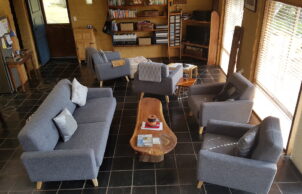
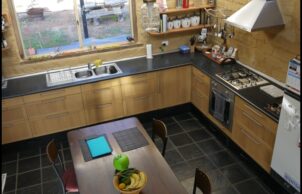
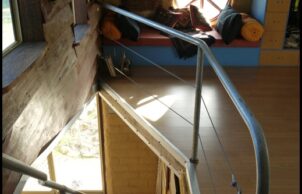
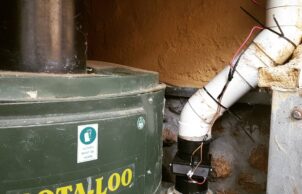
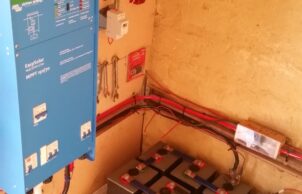
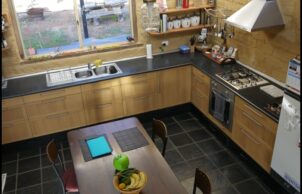
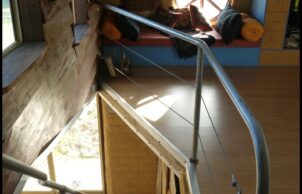
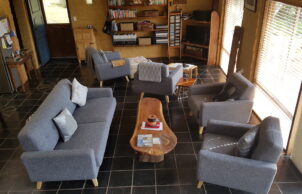
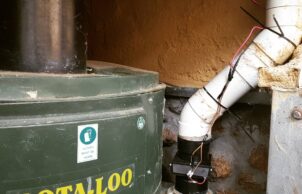
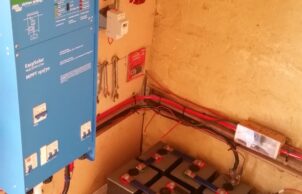
Ask questions about this house
Load More Comments