Stanmore Renovation
Stanmore Renovation
The house needed renovating because the existing roof was rusting, the upstairs bedrooms overheated in summer and were cold in winter and the middle of the house was dark needing lights on during the day.
The renovation aimed to retain as much of existing structure as possible and only added 10m2 of new floor area yet significantly improved the comfort and amenity of the home. The original part of the home had insulation added and existing doors and windows were sealed. The new extension of the top floor was designed to maximise winter sun coming in yet control summer sun.
Other sustainable features include:
• R4.0 Rockwool insulation batts to all roofs and R2.5 to new walls
• Breathable membranes wraps to all roofs and new walls.
• Adding natural light and cross ventilation
• New timber windows with Comforthush glazing
• 3 kW PV system with timer to electric storage water heater
• Low VOC Paints internally, mineral paints externally
• Lighting – LED – minimal recessed downlights
• Wool/bamboo carpet
• Weathertex wall cladding
• Replace old inefficient unhealthy gas heater for efficient heat pump
• 4 star shower heads, 5 star taps, 4 star toilets
• Recycled bricks used in retaining walls
• Native plants/vegies/worm farm in garden

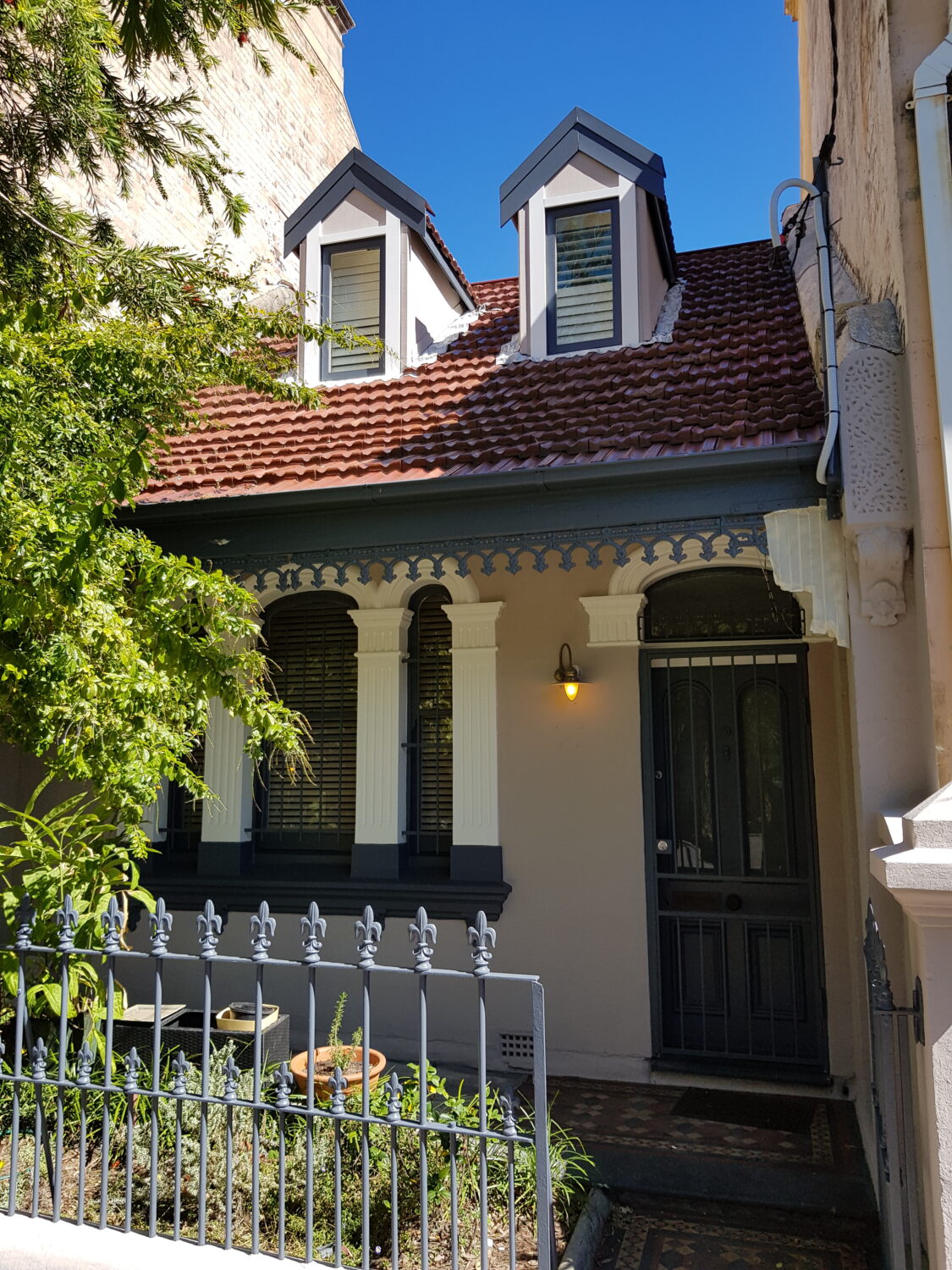
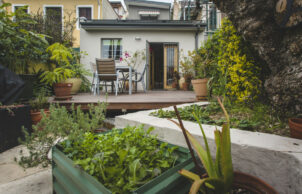
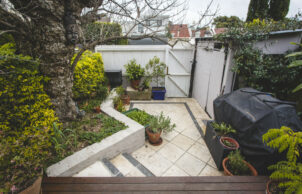
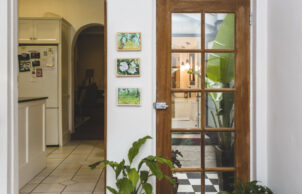
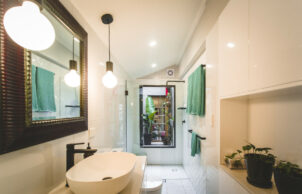
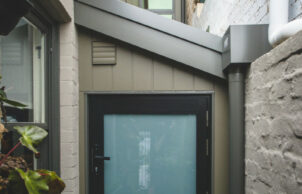
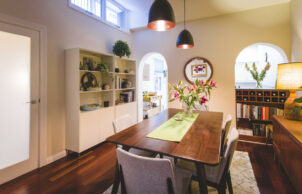
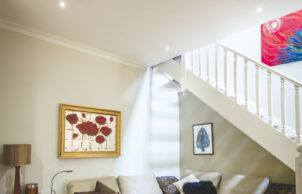
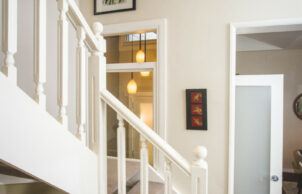
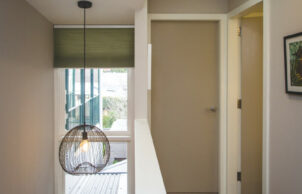
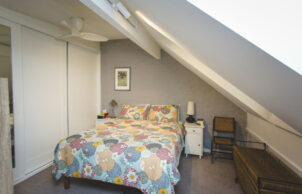
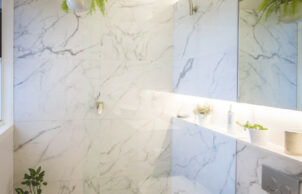
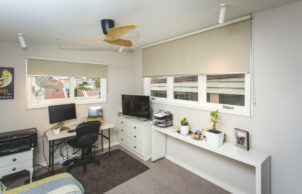
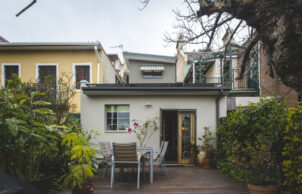
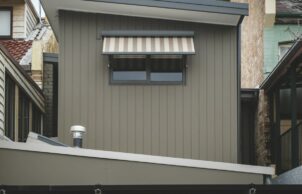
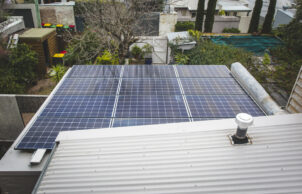
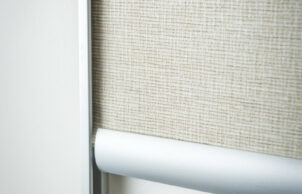
Ask questions about this house
Load More Comments