A Sustainable Rebuild, five years on
A Sustainable Rebuild, five years on
Our first home, built in 1972, was an individual build using passive solar design as we understood it back then. Whilst this home worked well in summer, it did not retain heat overnight in winter due largely to uninsulated wooden floors. Unfortunately, the builder took hidden shortcuts which resulted in cumulative damage that eventually made the house unliveable.
So in 2019, not wanting to leave our neighbourhood, we made the difficult decision to knock our home down and start again. We lost our front garden but were able to keep the rear garden, including several trees, as well as a 35 square metre brick studio and a large garden shed.
Meeting Griff Morris, the calm and knowledgeable head of Solar Dwellings, was the key to giving us the confidence to rebuild, turning challenge into opportunity. Griff met our brief of designing an affordable, low maintenance, sustainable home, built to universal design principals, that would replace our first much-loved home with a rebuild that would take us comfortably into our old age.
Seven months after the pad went down, we moved in over Easter 2020 and set to work establishing a new garden containing 200 waterwise natives. With our focus elsewhere, we went through our first winter without a single curtain to retain heat, yet the house still performed well. Overnight temperatures never dropped below high teens whilst daytime temperatures quickly reached low to mid-twenties and stayed there until late at night. Over summer the indoor temperature ranged from low to high twenties. Our ceiling fans, only rarely required, kept us comfortable during heatwaves.
Whilst it was devastating to knock down a home containing half a century of memories, we are well compensated by our rebuild. Five years after we moved in, it is time to provide an update of how well the home has worked for us and whether it has lived up to expectations. It is easy to provide an accurate comparison between this home and our 1972 passive solar home because it is built in an almost identical position on the same block of land.
Going all electric resulted in impressive savings to our energy costs. Our total power usage in the last twelve months in our previous house averaged $112 per month, including service fees. In the first 12 months in our new house our energy cost averaged only $40 per month. In the previous house we had 1.6kw solar on the roof and used gas for hot water and cooking. Now we have electric cooking (induction) and solar hot water but no solar panels in the roof. With two people in permanent residence and the occasional houseguest, we’ve never needed the hot water booster. The major electrical cost beyond the service fee in the previous house was the running of our reverse cycle aircon, regularly in winter and occasionally in summer. We no longer have or need air conditioning and can’t yet justify roof-top solar because our energy usage averages less than 4 units per day. We do plan to add rooftop solar when we eventually purchase an electric vehicle.
Our living room ceiling fan gets fairly frequent use during heatwave conditions, but the bedroom fan rarely needs to be used. In winter the north sun shines more than three metres onto our tiled floor to warm our bedroom and living space. It is only if we have a rare long run of sunless days during the shortest month of the year that I decide I need an extra layer of clothes beyond what is normal, and on those extra cold days it still feels toasty inside when I come in from the garden. Visitors on those bitter days usually ask us where our heater is and find it hard to believe it is only the sun.
Our new home was built on a tight budget, so items such as double glazing were not an option, but having been designed with clever science we still manage nicely. We were advised that a solar passive house is only a tool and will not work to its full potential if not used correctly. We have a useful guide in the small thermometer that sits on the end of our kitchen bench, one room back from the north window.
In autumn and spring we don’t need to make any effort to keep the house comfortable. In winter we open the curtains in the morning to let the winter sun inside and close down late in the afternoon when we’ve lost the sun and the inside temperature starts to drop. This keeps the day’s warmth inside until long after we’ve gone to bed. In summer we close down the house when the temperature inside climbs above mid-twenties and the outside temperature is much hotter. We usually don’t open up until the outside temperature has dropped significantly. One extra expense that has proven to be a wise investment is the use of security mesh for our windows. This allows us to open all our windows wide on hit nights to catch any breeze, a very effective way of cooling the house down overnight.
The other means of controlling the inside temperature is to control the conditions. After several years we have re-established our garden with new trees high enough to provide a cooling effect in summer. We also have ornamental grapes getting established across our pergola and have a shade sail that goes up each summer and comes down to allow the north sun in during winter.
It was important for us to establish a sustainable garden. Most of our garden comprises waterwise native plants and requires very little water. We’ve also re-established and enlarged our edible garden, adding blueberries, fig and pomegranate trees, strawberries, rhubarb and herbs, and a variety of annual vegetables. The native garden is also a means of providing habitat, contributing to the wildlife corridors that run through our area. It is always full of birds and insects and we have a family of resident bobtail goannas. I keep a record of the plants we’ve put in so that I can remember their names and determine which are best suited to survive and flourish in our sandy soil without the need for watering.
The large liquid amber tree we lost due to the rebuild was often visited by black cockatoos. It has been replaced by native trees that offer more beneficial nourishment and after five years these have reached the height that we anticipate will attract these wonderful visitors back to our garden. We do not provide food beyond the great variety of native plants we’ve put in for the purpose, but we do provide water for all our wildlife, in saucers at ground level for lizards and insects and various heights of bird baths, in areas both open and protected, to accommodate all of our birds. Feathered friends who have taken up residence or visit regularly include wattlers, several varieties of honey eaters, willy wagtails, magpies, mudlarks, galahs, corellas and a lone butcher bird.

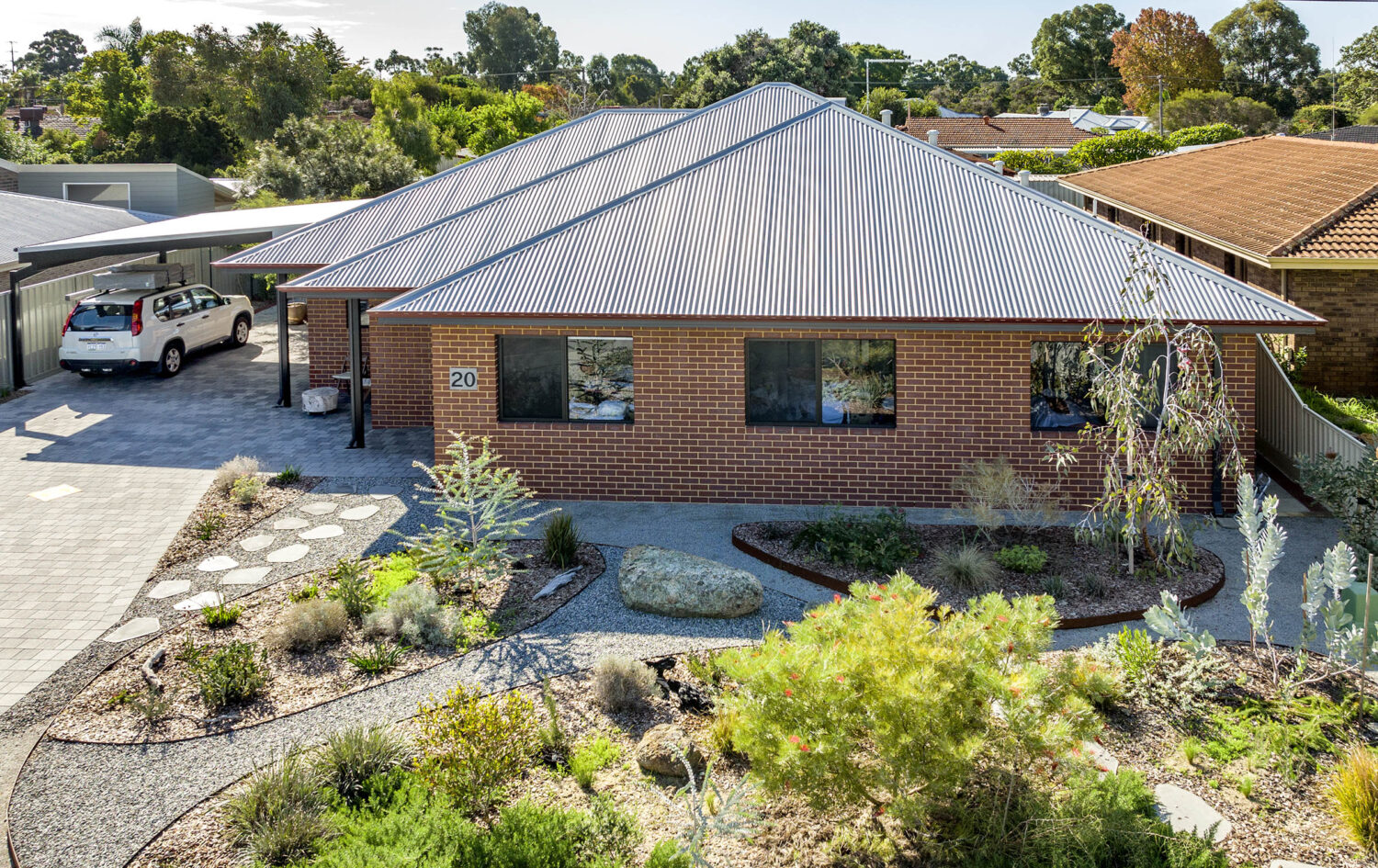
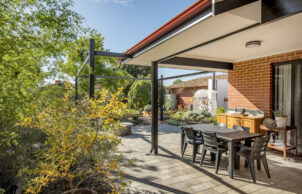
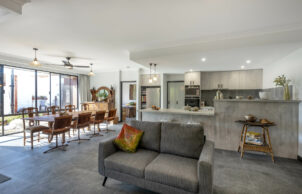
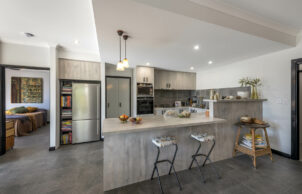
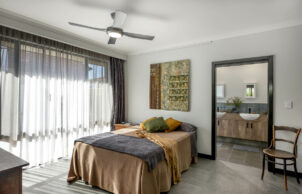
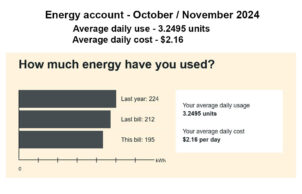
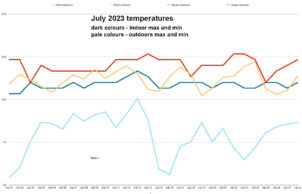
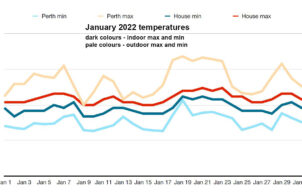
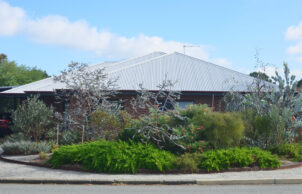

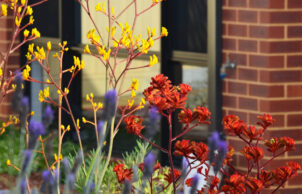
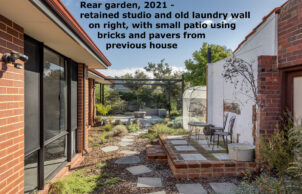
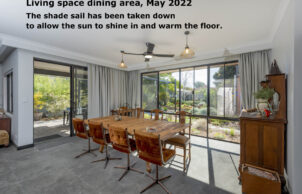
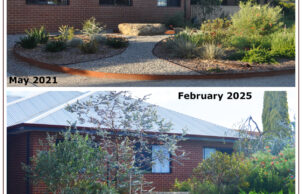
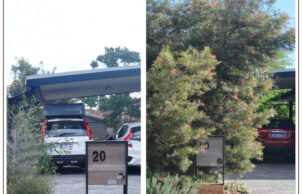
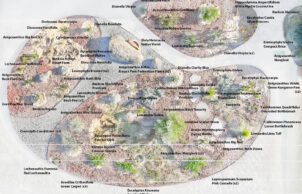
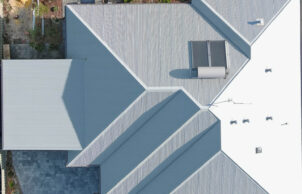
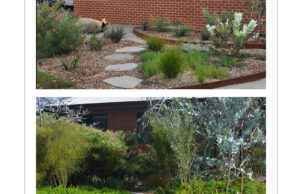



Ask questions about this house
Load More Comments