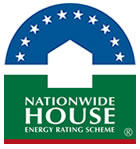Steele’s Home
This house is not opening in person, but you can explore the profile and ask the homeowner a question below.
House Notes – Steele’s Home
After attending at least 6 Sustainable House Days and learning how to make an efficient comfortable home we were ready to make a change and get out of our cold inefficient 20 yr old home.
Using traditional building materials and techniques to keep the costs down we relied on the passive solar design, double door entries, uPVC double glaze windows, heavy insulation, draft sealing, brick thermal bank to receive winter sun and able to be cooled in the summer and an earth tube to achieve at least a 7.6 star rating.
We installed a 5.4kw solar system which produced 7609kW/h for the year, our total consumption was 4275kW/h giving us a positive impact on the environment.
With the help of a Solar Vacuum tube hot water system and an efficient Daiken Split system A/C our total energy expense for the year is only $600 hence never needing a house battery.
45,000L Rainwater tanks to run the entire house and a raised bed vegetable garden and Sir Walter Buffalo lawn needing minimal watering and mowing.
On the day we will have at least 2 other families with Sustainable energy efficient homes to help answer questions and a uPVC window expert with his display trailer.
Download our Steele’s Home fact sheet here

This house achieved a NatHERS rating of 7.6 stars using NatHERS accredited software (FirstRate5). Find out how the star ratings work on the Nationwide House Energy Rating Scheme (NatHERS) website.
Sustainability Features
- Energy efficiency:
- Draught proofing
Efficient lighting
Energy monitoring
- Passive heating cooling:
- Cross ventilation
Passive solar designed home
Shading
- Passive heating cooling:
- Earth tube
- Active heating cooling:
- Split system airconditioner
- Water heating:
- Solar hot water (evacuated tube)
- Water harvesting and saving features:
- Above ground rainwater storage
Low flow shower heads
- Above ground rainwater storage Type:
- Poly tanks
- Above ground rainwater storage Size
- 45,000L
- Storage connected to
- Garden
Toilet
Laundry
Whole house
- Energy Efficient Lighting
- LED lights throughout
Natural daylight
- Window Protection:
- Awnings (external)
Blinds
Honeycomb blinds
- Sustainable materials:
- Timber frame
- Recycled and reused materials:
- Appliances
- Insulation Type:
- Under-roof
Ceiling
Internal walls
External walls
- Ceiling Type:
- Bulk – glass wool
- Ceiling Rating:
- R6.0
- Under Roof Insulation Type:
- Blanket with foil
- Under Roof Insulation Rating:
- R1.6
- Internal Walls Insulation Type:
- Bulk – glass wool
- Internal Walls Insulation Rating:
- R2.4
- External Walls Rating:
- R2.7
- External Walls Type:
- Bulk – glass wool
- All-Electric Home?
- Yes
- Energy star rating:
- 7.6 Stars
- Renewable energy used:
- Solar PV grid connect
- Size of PV system:
- 5.4kW
- Average Daily Energy Consumption:
- 5.86kW
- Cost estimate of sustainable home/features:
- $10,000
- Estimate of annual savings:
- $2700
- House Size
- 205m2
- BAL Rating
- BAL – Low: There is insufficient risk to warrant specific construction requirements
- Roof
- Metal (Colorbond)
- Wall Materials
- Brick veneer
- Wall Materials
- Timber frame
- Window and Door Types
- Double glazing
Low-e, films
- Window and Door Types
- uPVC double glaze window and doors
- Universal design accessability
- Disability access
- Universal Design Features
- Lever handles for doors (no knobs)
No stairs/steps
Space around toilets for ease of access in wheelchairs
- Number of bedrooms
- 2
- Number of bathrooms
- 1
- Garden / Outdoors
- Composting
Edible garden
Organic
Native plants
- Waste Reduction Practices:
- Repair
- Healthy home features
- Airtight house design
Chemical free cleaning products used
Cross flow ventilation
Indoor plants for air filtration
Low VOC paints/sealer/varnish
Natural light and ventilation
- Housing Type:
- Standalone House
- Project Type:
- New Build
- Builder
- Donald Cleaver





Ask questions about this house
Load More Comments