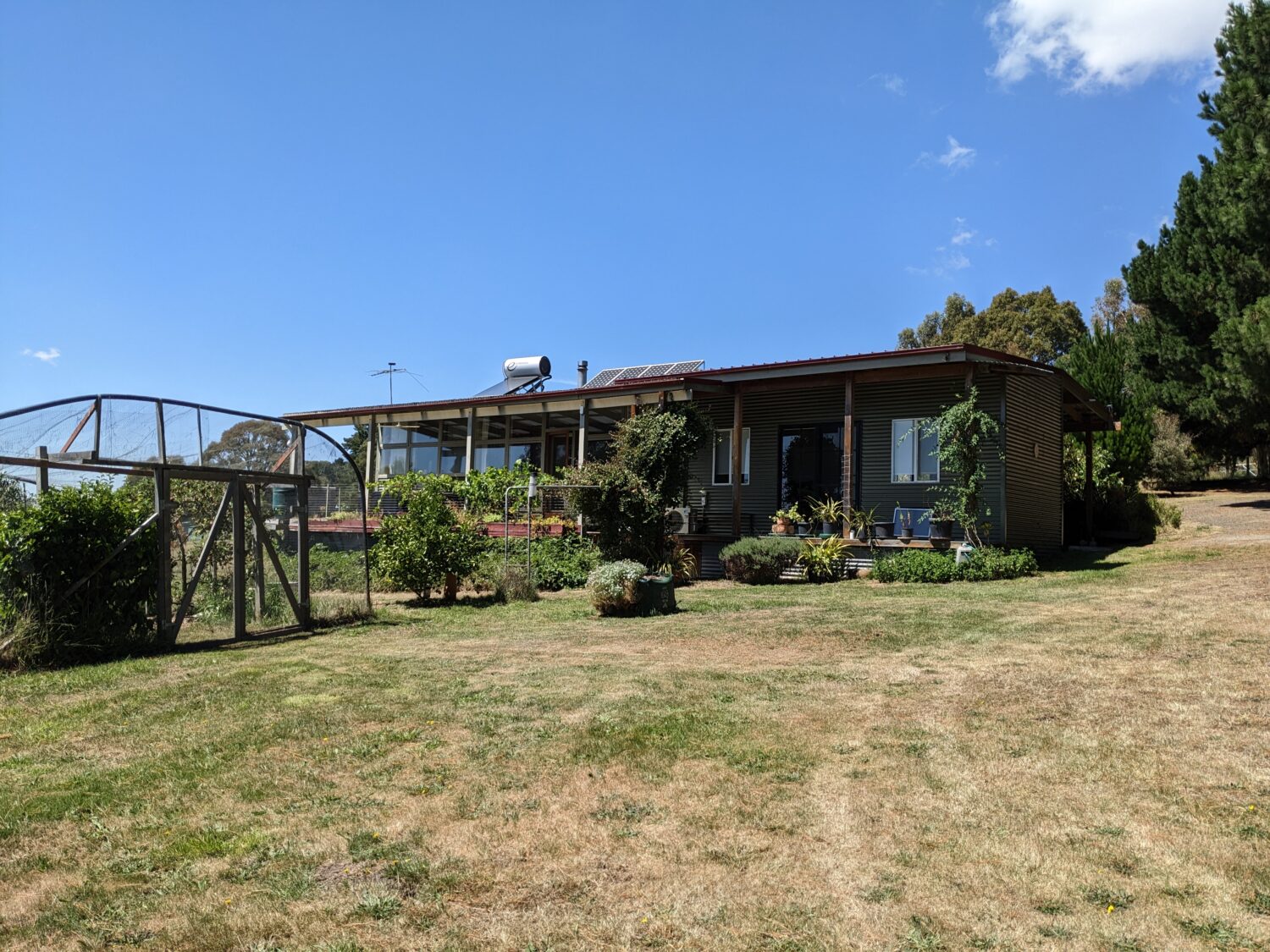Stephen’s Classroom Cottage
Stephen’s Classroom Cottage
I live in an off-grid re-cycled demountable classroom, which I bought for $4800 about 10 years ago. I made my move to the country as was about to retire with only a small superannuation and needed to keep my expenses as low as possible. The classroom is 10M x 7M and comprises a kitchen /dining living plus a bedroom and bathroom. I have extended it to include a studio and carport/workshop. The cottage is powered by 1.38kW of solar panels that is stored in 48V Lithium Ion batteries and inverted to 230V. Hot water is generated from a close-coupled solar hot water system on the roof which is boosted in the winter by a wood stove with an internal boiler. Fresh water is gathered from the roof and grey and black water is treated through a worm farm.
I have three chickens, two bee hives and two steers. There is a covered (chicken wire) orchard containing apple, pear, apricot, grapefruit, olive almond trees and three raised vegetable beds as well as a micro vineyard (66 vines in 3 rows). Also growing on this one acre plot are: raspberries, boysenberries, lemons, cherries, passionfruit, kiwifruit, mulberries, chestnut and herbs as well as trees yet to become productive including: hazelnuts, walnuts, avocado, macadamia, pine-nut, pecan, sugar maple, mandarin


Ask questions about this house
Load More Comments