White Gum Valley House
White Gum Valley House
Tour bookings are now closed for 2018
Profits from tickets sales go to the Alternative Technology Association for SHD 2019.
This 1950s fibro house was purchased by the current owners in 2004. It was in such poor condition that most would have seen it as a ‘knock down job’. But with reuse in mind, this modest house underwent a retrofit using the solid timber bones of the existing structure, creating a much more liveable home.
Key to this was moving the living areas to the north side and expanding them with a semi-enclosed, passive solar front deck. Materials, where possible, were recycled into the revamped dwelling.
The house has:
- Multiple rainwater tanks
- Solar PV
- Solar hot water
- Sustainable native gardens.
The house is also part of the Renew Nexus energy trading project.
This house is still a work-in-process, but aims to demonstrate that adaptive reuse can be part of creating more liveable, sustainable dwellings.
Designed by Jeremy and You.
Photography by Bo Wong.


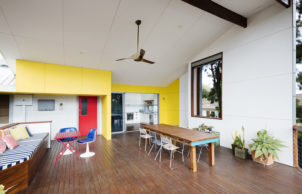
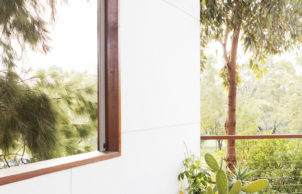
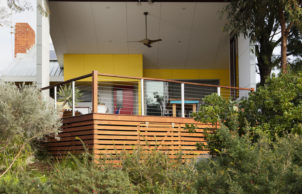
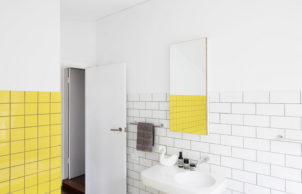
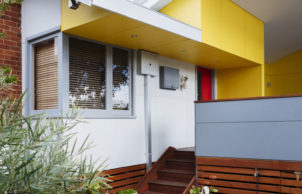
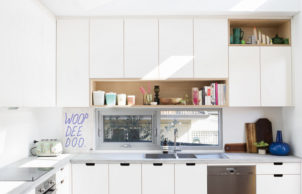
Ask questions about this house
Load More Comments