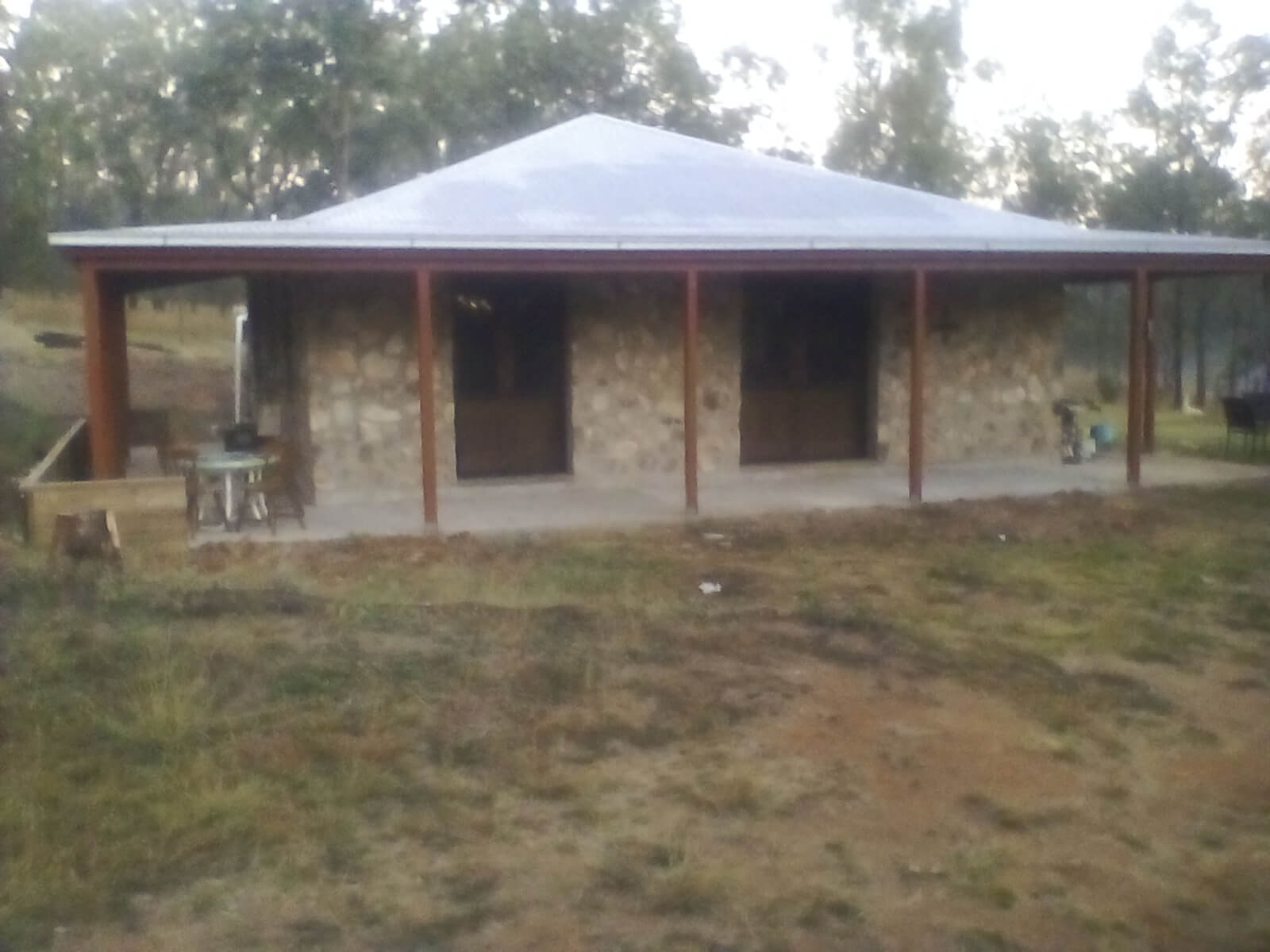Stone Settlers Cottage
Stone Settlers Cottage
Exterior walls 400mm stone, Interior walls Iron Bark timber, they do not reach the rake ceiling providing cross flow ventilation through the French doors and windows in each room, Peak of roof vented with solo fan.
Our home also has features below;
- Pedestal fan 12volt for cooling
- 5.2, required value 3.2 ceiling rating
- Thermal Breaks and Batts ceiling type
- About 70% saving cost
- Cross ventilation for fresh air
- R6 for energy rating
- All the timber used in the house was sourced from dead standing ironbark trees. No live trees were milled at all. All stone was aquired from the property as well as the timber and sand.
- Solar PV off-grid (renewable energy)
The architect of this house is Reg Wilson Building
The builder is Reg Wilson Builder Qld No 17021 homeowner











Ask questions about this house
Load More Comments